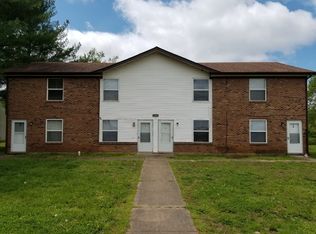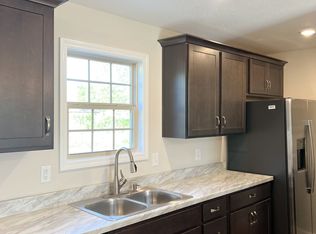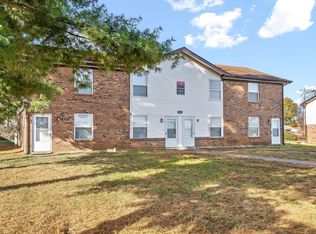Move In Special. $200.00 off first full months rent with full filled 12 month lease agreement, if lease is signed in January.Check out these charming 2-bedroom, 1.5 bath Town home close to Fort Campbell. They are 2 stories on the main floor you have your spacious living room with a half bath and cozy eat in kitchen with Washer/Dyer Connection. Located upstairs are 2 spacious bedrooms with a full bath. Small Pets Welcome.
This property is off market, which means it's not currently listed for sale or rent on Zillow. This may be different from what's available on other websites or public sources.


