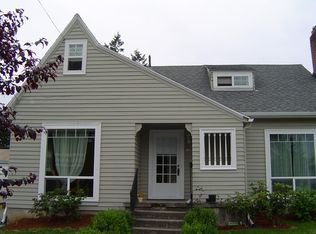Adorable Classic Ptld w/many updates including newer roof, chimney, finished attic (not included in square ft), light fixtures, H2O heater, bathroom plumbing, exterior paint, awning & new forced air gas furnace. Wonderful landscaping, starting to bloom. Basement 2nd & 3rd/bonus may not be considered as "legal" bedrooms. Brand new washer/dryer included with full price offer.
This property is off market, which means it's not currently listed for sale or rent on Zillow. This may be different from what's available on other websites or public sources.
