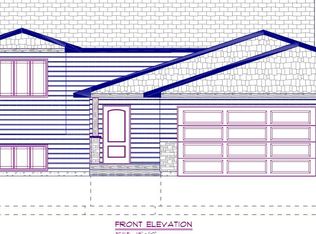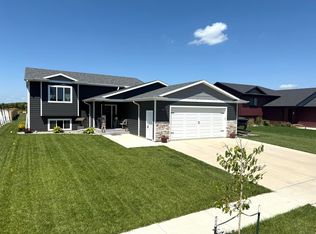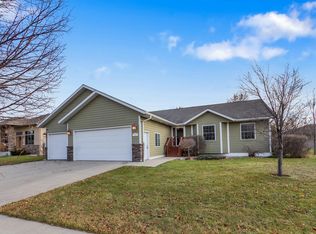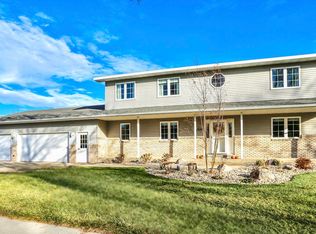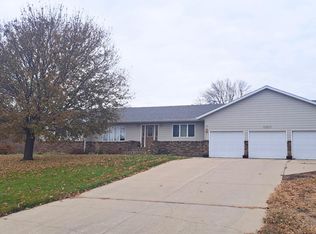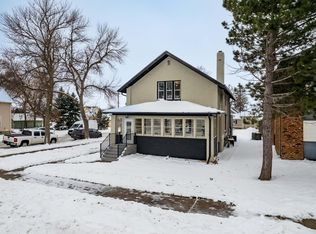Welcome to this beautiful 6 bedroom, 3 bath split-foyer home, offering an open concept design that's perfect for both family living and entertaining. You'll love the spacious open layout. The bright living room flows seamlessly into the kitchen which has a large island and corner pantry. Relax in your private primary suite, complete with an en suite bathroom, tiled shower, and walk in closet. The lower level features 3 more bedrooms, a large rec area w/ fireplace perfect for watching the big game. The 3 car attached garage is heated and insulated, perfect for vehicles, storage or hobbies. Buy early to customize colors and designs! Photos are sample pics only from a previous sale. Foundation to go in Fall 2025, home to be completed in Spring 2026!
For sale
$439,900
1127 NE 34th Ave, Aberdeen, SD 57401
6beds
3baths
3,080sqft
Est.:
Single Family Residence
Built in 2025
0.25 Acres Lot
$432,200 Zestimate®
$143/sqft
$-- HOA
What's special
Walk in closetLarge islandTiled showerCorner pantryOpen concept designSpacious open layoutLower level
- 85 days |
- 184 |
- 7 |
Zillow last checked: 8 hours ago
Listing updated: September 16, 2025 at 11:43am
Listed by:
Aaron M Darling 605-228-3229,
FIRST PREMIER REALTY, LLC
Source: Aberdeen MLS,MLS#: 25-673
Tour with a local agent
Facts & features
Interior
Bedrooms & bathrooms
- Bedrooms: 6
- Bathrooms: 3
Primary bedroom
- Description: Trey ceiling
- Level: Main
- Area: 165.2 Square Feet
- Dimensions: 11.80 x 14.00
Bedroom
- Level: Main
- Area: 124.02 Square Feet
- Dimensions: 10.60 x 11.70
Bedroom
- Level: Main
- Area: 109.14 Square Feet
- Dimensions: 10.20 x 10.70
Primary bathroom
- Description: Full
- Level: Main
- Area: 54.5 Square Feet
- Dimensions: 5.00 x 10.90
Bathroom
- Description: Full
- Level: Main
- Area: 45 Square Feet
- Dimensions: 5.00 x 9.00
Kitchen
- Description: Granite tops, island, pantry
- Level: Main
- Area: 319.2 Square Feet
- Dimensions: 14.00 x 22.80
Laundry
- Description: Main floor
- Level: Main
- Area: 22.8 Square Feet
- Dimensions: 3.80 x 6.00
Living room
- Description: Vaulted ceiling
- Level: Main
- Area: 234 Square Feet
- Dimensions: 13.00 x 18.00
Utility room
- Level: Lower
- Area: 63 Square Feet
- Dimensions: 6.30 x 10.00
Heating
- Forced Air, Electric
Cooling
- Central Air
Appliances
- Included: Dishwasher, Microwave, Range
Features
- Vaulted Ceiling(s)
- Basement: Full
Interior area
- Total structure area: 3,080
- Total interior livable area: 3,080 sqft
- Finished area below ground: 90
Property
Parking
- Parking features: Garage - Attached
- Has attached garage: Yes
Lot
- Size: 0.25 Acres
- Dimensions: .25A
Construction
Type & style
- Home type: SingleFamily
- Property subtype: Single Family Residence
Materials
- Foundation: Concrete Perimeter
- Roof: Composition
Condition
- Year built: 2025
Utilities & green energy
- Sewer: Public Sewer
Community & HOA
Location
- Region: Aberdeen
Financial & listing details
- Price per square foot: $143/sqft
- Annual tax amount: $517
- Date on market: 9/16/2025
Estimated market value
$432,200
$411,000 - $454,000
Not available
Price history
Price history
| Date | Event | Price |
|---|---|---|
| 9/16/2025 | Listed for sale | $439,900+2.3%$143/sqft |
Source: | ||
| 9/15/2025 | Listing removed | $429,900$140/sqft |
Source: | ||
| 1/15/2025 | Listed for sale | $429,900+19.4%$140/sqft |
Source: | ||
| 12/4/2024 | Contingent | $359,900$117/sqft |
Source: | ||
| 9/19/2024 | Listed for sale | $359,900$117/sqft |
Source: | ||
Public tax history
Public tax history
Tax history is unavailable.BuyAbility℠ payment
Est. payment
$2,746/mo
Principal & interest
$2152
Property taxes
$440
Home insurance
$154
Climate risks
Neighborhood: 57401
Nearby schools
GreatSchools rating
- 8/10C.C. Lee Elementary - 05Grades: K-5Distance: 0.9 mi
- 8/10Holgate Middle School - 02Grades: 6-8Distance: 0.7 mi
- 4/10Central High School - 01Grades: 9-12Distance: 3.8 mi
- Loading
- Loading
