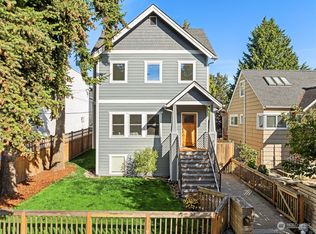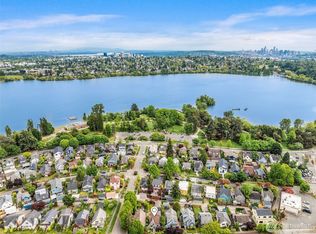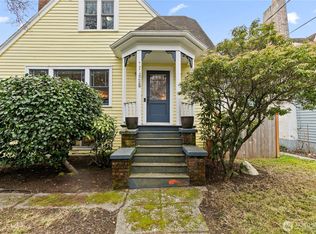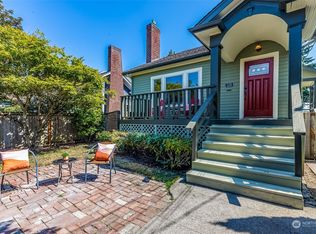Sold
Listed by:
Mia Klarich,
Windermere Real Estate Midtown
Bought with: Keller Williams Rlty Bellevue
$1,050,000
1127 N 76th Street, Seattle, WA 98103
4beds
1,830sqft
Single Family Residence
Built in 1927
3,920.4 Square Feet Lot
$1,092,300 Zestimate®
$574/sqft
$3,544 Estimated rent
Home value
$1,092,300
$1.03M - $1.17M
$3,544/mo
Zestimate® history
Loading...
Owner options
Explore your selling options
What's special
Blocks to the best park in the city, coffee & groceries, the easiest commute - 99 or I5! - a one car garage, 3 above ground bedrooms and charm for days. With vintage character intact, natural light, the friendliest neighbors and a great kitchen, this home is turnkey but not stale. The main floor was remodeled in 2017 to remove walls, creating a large living space that flows into dining space and a renovated kitchen. A bedroom and bathroom on the main for those seeking main floor living. Upstairs is two beds & a bath w/ adorable built ins. Downstairs is a renovated media space, 4th bedroom, laundry and entry to the garage off the alley. Keep your paddle boards & bikes because you'll be using them regularly here!
Zillow last checked: 8 hours ago
Listing updated: November 15, 2023 at 01:34pm
Listed by:
Mia Klarich,
Windermere Real Estate Midtown
Bought with:
Kham Beitlers, 89248
Keller Williams Rlty Bellevue
Source: NWMLS,MLS#: 2170691
Facts & features
Interior
Bedrooms & bathrooms
- Bedrooms: 4
- Bathrooms: 2
- Full bathrooms: 1
- 3/4 bathrooms: 1
- Main level bedrooms: 1
Primary bedroom
- Level: Main
Bedroom
- Level: Second
Bedroom
- Level: Second
Bedroom
- Level: Lower
Bathroom full
- Level: Main
Bathroom three quarter
- Level: Second
Dining room
- Level: Main
Entry hall
- Level: Main
Kitchen with eating space
- Level: Main
Living room
- Level: Main
Rec room
- Level: Lower
Utility room
- Level: Lower
Heating
- Fireplace(s), 90%+ High Efficiency
Cooling
- None
Appliances
- Included: Dishwasher_, Dryer, Microwave_, Refrigerator_, StoveRange_, Washer, Dishwasher, Microwave, Refrigerator, StoveRange, Water Heater: Gas, Water Heater Location: Basement
Features
- Dining Room
- Flooring: Ceramic Tile, Softwood, Hardwood, Laminate, Stone
- Windows: Double Pane/Storm Window
- Basement: Finished
- Number of fireplaces: 1
- Fireplace features: Gas, Main Level: 1, Fireplace
Interior area
- Total structure area: 1,830
- Total interior livable area: 1,830 sqft
Property
Parking
- Total spaces: 1
- Parking features: Driveway, Attached Garage
- Attached garage spaces: 1
Features
- Entry location: Main
- Patio & porch: Ceramic Tile, Fir/Softwood, Hardwood, Laminate, Double Pane/Storm Window, Dining Room, Fireplace, Water Heater
Lot
- Size: 3,920 sqft
- Features: Curbs, Paved, Sidewalk, Cable TV, Deck, Fenced-Partially, High Speed Internet
- Topography: Level
- Residential vegetation: Fruit Trees, Garden Space
Details
- Parcel number: 5511600515
- Special conditions: Standard
Construction
Type & style
- Home type: SingleFamily
- Property subtype: Single Family Residence
Materials
- Cement/Concrete
- Foundation: Poured Concrete
- Roof: Composition
Condition
- Year built: 1927
- Major remodel year: 1927
Utilities & green energy
- Electric: Company: Seattle City Light
- Sewer: Sewer Connected, Company: Seattle Public Utilities
- Water: Public, Company: Seattle Public Utilities
Community & neighborhood
Location
- Region: Seattle
- Subdivision: Green Lake
Other
Other facts
- Listing terms: Cash Out,Conventional
- Cumulative days on market: 579 days
Price history
| Date | Event | Price |
|---|---|---|
| 11/14/2023 | Sold | $1,050,000-1.7%$574/sqft |
Source: | ||
| 10/13/2023 | Pending sale | $1,068,000$584/sqft |
Source: | ||
| 10/11/2023 | Listed for sale | $1,068,000+134.2%$584/sqft |
Source: | ||
| 12/10/2004 | Sold | $456,000+28.5%$249/sqft |
Source: Public Record Report a problem | ||
| 5/24/2004 | Sold | $355,000+40.3%$194/sqft |
Source: | ||
Public tax history
| Year | Property taxes | Tax assessment |
|---|---|---|
| 2024 | $9,280 +6.2% | $945,000 +4.4% |
| 2023 | $8,736 +3.4% | $905,000 -7.5% |
| 2022 | $8,452 +6.6% | $978,000 +16% |
Find assessor info on the county website
Neighborhood: Green Lake
Nearby schools
GreatSchools rating
- 8/10Daniel Bagley Elementary SchoolGrades: K-5Distance: 0.2 mi
- 9/10Robert Eagle Staff Middle SchoolGrades: 6-8Distance: 0.8 mi
- 8/10Ingraham High SchoolGrades: 9-12Distance: 3 mi
Get a cash offer in 3 minutes
Find out how much your home could sell for in as little as 3 minutes with a no-obligation cash offer.
Estimated market value$1,092,300
Get a cash offer in 3 minutes
Find out how much your home could sell for in as little as 3 minutes with a no-obligation cash offer.
Estimated market value
$1,092,300



