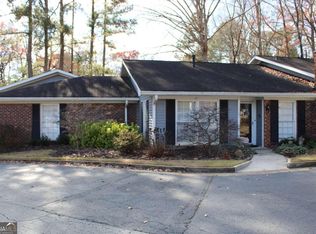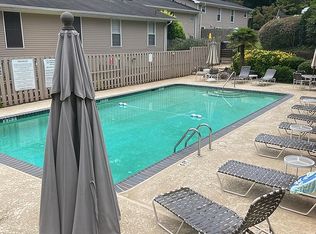Closed
$370,000
1127 Moorestown Cir, Decatur, GA 30033
3beds
--sqft
Condominium
Built in 1976
-- sqft lot
$382,200 Zestimate®
$--/sqft
$2,346 Estimated rent
Home value
$382,200
$363,000 - $401,000
$2,346/mo
Zestimate® history
Loading...
Owner options
Explore your selling options
What's special
No-step condo living inside the perimeter!!! Welcome home to this northeast facing, charming ranch style condo in the sought-after Decatur/North Druid Hills/Toco Hills area. Just minutes from I-85, I-285, and Hwy 78, this home provides easy access to all of Atlanta and Decatur's major arteries. Close to shopping, dining, and the Medlock Greenway Trail Head, along with neighborhood amenities and the soon-to-be Lulah Hills live/work/play community, there is something for everyone just steps from home. The home itself offers three spacious bedrooms, a cozy living room that gets plenty of natural light, and large kitchen with view to the elegant dining room. And don't miss the TWO private, fenced outdoor patios! The home sits on a corner lot, where the homeowner is allowed to garden in the ample front yard if they desire! With only one attaching wall, this home offers all the best qualities of condo living, while feeling like a detached house. Priced in accordance with March 2024 DS Murphy & Associates appraisal!
Zillow last checked: 8 hours ago
Listing updated: April 08, 2024 at 08:03am
Listed by:
Olivia Ivey 678-977-3640,
Sloan & Company Real Estate
Bought with:
Non Mls Salesperson, 296335
Non-Mls Company
Source: GAMLS,MLS#: 10264630
Facts & features
Interior
Bedrooms & bathrooms
- Bedrooms: 3
- Bathrooms: 2
- Full bathrooms: 2
- Main level bathrooms: 2
- Main level bedrooms: 3
Kitchen
- Features: Pantry, Solid Surface Counters
Heating
- Central
Cooling
- Electric, Ceiling Fan(s), Central Air
Appliances
- Included: Dishwasher
- Laundry: Laundry Closet, In Kitchen
Features
- Walk-In Closet(s), Master On Main Level
- Flooring: Hardwood, Laminate
- Windows: Storm Window(s)
- Basement: None
- Number of fireplaces: 1
- Fireplace features: Family Room
- Common walls with other units/homes: No One Below,End Unit,No One Above
Interior area
- Total structure area: 0
- Finished area above ground: 0
- Finished area below ground: 0
Property
Parking
- Parking features: Over 1 Space per Unit
Features
- Levels: One
- Stories: 1
- Patio & porch: Patio
- Exterior features: Other
- Fencing: Fenced,Back Yard,Front Yard,Privacy,Wood
- Body of water: None
Lot
- Size: 2,439 sqft
- Features: Corner Lot, Level, Private, Other
Details
- Parcel number: 18 102 11 022
Construction
Type & style
- Home type: Condo
- Architectural style: Ranch
- Property subtype: Condominium
- Attached to another structure: Yes
Materials
- Concrete
- Foundation: Slab
- Roof: Composition
Condition
- Resale
- New construction: No
- Year built: 1976
Utilities & green energy
- Sewer: Public Sewer
- Water: Public
- Utilities for property: Underground Utilities, Cable Available, Electricity Available, Natural Gas Available, Phone Available, Sewer Available, Water Available
Community & neighborhood
Security
- Security features: Smoke Detector(s)
Community
- Community features: Pool, Street Lights
Location
- Region: Decatur
- Subdivision: Haverhill
HOA & financial
HOA
- Has HOA: Yes
- HOA fee: $5,100 annually
- Services included: Maintenance Structure, Trash, Maintenance Grounds, Reserve Fund, Sewer, Swimming, Water
Other
Other facts
- Listing agreement: Exclusive Agency
- Listing terms: Cash,Conventional
Price history
| Date | Event | Price |
|---|---|---|
| 4/5/2024 | Sold | $370,000+1.4% |
Source: | ||
| 3/12/2024 | Pending sale | $365,000 |
Source: | ||
| 3/7/2024 | Listed for sale | $365,000+62.2% |
Source: | ||
| 4/8/2016 | Sold | $225,000 |
Source: Public Record Report a problem | ||
Public tax history
| Year | Property taxes | Tax assessment |
|---|---|---|
| 2025 | $1,671 +49.5% | $148,800 +0.1% |
| 2024 | $1,117 +25.7% | $148,720 +4.9% |
| 2023 | $889 -14.7% | $141,840 +13.6% |
Find assessor info on the county website
Neighborhood: North Decatur
Nearby schools
GreatSchools rating
- 5/10Briar Vista Elementary SchoolGrades: PK-5Distance: 2.2 mi
- 5/10Druid Hills Middle SchoolGrades: 6-8Distance: 1.6 mi
- 6/10Druid Hills High SchoolGrades: 9-12Distance: 1.6 mi
Schools provided by the listing agent
- Elementary: Briar Vista
- Middle: Druid Hills
- High: Druid Hills
Source: GAMLS. This data may not be complete. We recommend contacting the local school district to confirm school assignments for this home.
Get a cash offer in 3 minutes
Find out how much your home could sell for in as little as 3 minutes with a no-obligation cash offer.
Estimated market value$382,200
Get a cash offer in 3 minutes
Find out how much your home could sell for in as little as 3 minutes with a no-obligation cash offer.
Estimated market value
$382,200

