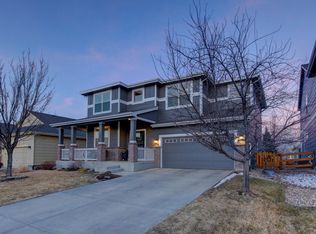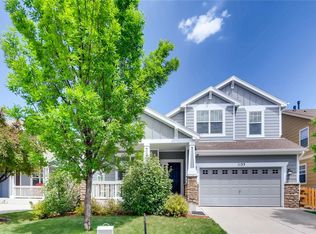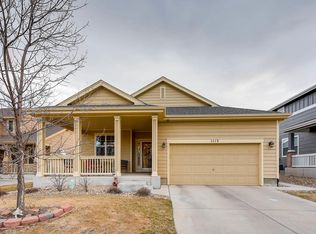Step into this warm turn key 2 story home in the highly coveted Erie Commons neighborhood. Enjoy living the good life in this perfect neighborhood location. Master plan community includes a 7 acre park, community pool and splash spray park. Just a short walking distance to the Coal Creek Trail System and the Erie Mountain bike trailhead. Large enough to work from home and host friends and family. This floor plan is exquisite and features a main floor master and main floor office! And if you still desire even more space there is a large unfinished basement ready for your customization. This home has it all and is just a skip and a hop away from Boulder and I-25. Come see it today!
This property is off market, which means it's not currently listed for sale or rent on Zillow. This may be different from what's available on other websites or public sources.


