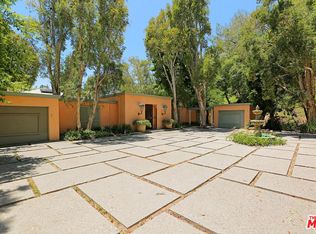Nestled in the heart of Beverly Hills, this stunning 5-bedroom, 7-bathroom estate at 1127 Miradero Rd offers an unparalleled living experience. Boasting elegant architectural design and luxurious finishes, the property provides both comfort and sophistication, perfect for those seeking privacy, convenience, and a premier lifestyle. Property Features: Size: 7,200 sq. ft. of living space on a 17,000 sq. ft. lot Bedrooms: 5 spacious bedrooms with large closets Bathrooms: 7 full bathrooms, including en-suite bathrooms for each bedroom Design: Gorgeous high ceilings, expansive open floor plan, and abundant natural light Living Areas: Formal living room with a fireplace, large family room, and a separate office space Gourmet Kitchen: State-of-the-art chef's kitchen with top-tier appliances, an oversized island, and custom cabinetry Outdoor Space: Beautifully landscaped backyard with a sparkling pool, hot tub, outdoor kitchen, and multiple entertainment areas Parking: 3-car garage with additional off-street parking Additional Amenities: Home theater, wine cellar, fitness center Location: Located in the prestigious Beverly Hills 90210 zip code, this estate offers ultimate privacy and tranquility, while being just minutes away from world-class shopping, dining, and entertainment on Rodeo Drive. The property is also close to top-rated schools, parks, and other notable attractions, ensuring both convenience and luxury living at its finest.
This property is off market, which means it's not currently listed for sale or rent on Zillow. This may be different from what's available on other websites or public sources.
