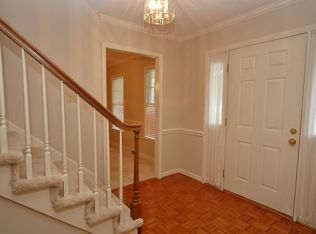This is the ONE! This split bedroom floor plan has Too many features to list! Tankless HWH, 2 car garage, fresh paint, fireplace, deck, all appliances remain, sprinkler system, solid surface counter tops, skylights, fenced backyard, jetted tub and separate shower in the master bathroom. And many other upgraded features! Please present your highest or Best offer by 12 noon June 4, 2020
This property is off market, which means it's not currently listed for sale or rent on Zillow. This may be different from what's available on other websites or public sources.
