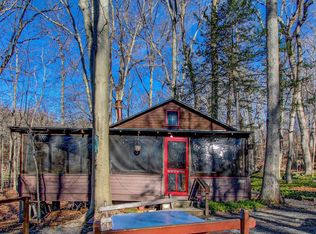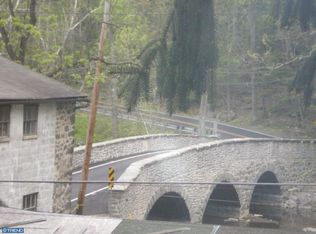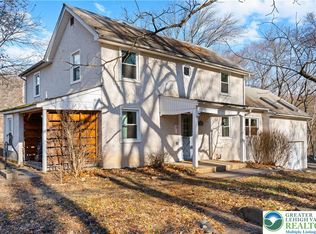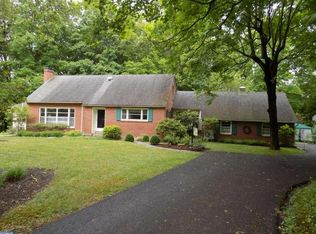Property is a former Summer Camp now owned by a multiple party partnership which owns the entire 13.8 acre parcel The subject house was occupied by the camp manager and is equipped for year around occupancy. The other units in the camp are seasonal cabins and used during the summer months. Purchaser would receive a contract to prove ownership; not a deed of the subject house, along with a 20% ownership interest in the property acreage. As such, mortgage and commercial financing is probably not available. Acreage is located along the Unami Creek offering fishing and hiking for property owners. Subject home is located within flood zone so flood insurance would be advisable. House is in great condition with 3 bedrooms. Lower level bonus room( former camp store) could be an additional bedroom or whatever you need it to be. Home features Andersen windows, newer carpet, and fresh paint. Scenic location with historic bridge across the Unami Creek and Wetzel Mill(currently being restored) within 100 feet of house location. With the wooded property and rural setting, you'll feel like you're living in the Pocono's. Home was most recently used as a rental property at $1500/month which remains one possibility along with a weekend retreat for those living a metropolitan lifestyle but long for a place to "get away from it all" whenever possible. Don't forget, as the new home owner, you would also own a 20% interest in the 13.8 acre lot. The partners have a formal written agreement and share in the real estate taxes and liability insurance. For the owners of the subject home this amounted to $1700 for the tax year 2021. Where else can you enjoy a quality home like this and have an annual tax bill under $2000? Buy now and you'll be ready for the coming Trout Season.
This property is off market, which means it's not currently listed for sale or rent on Zillow. This may be different from what's available on other websites or public sources.




