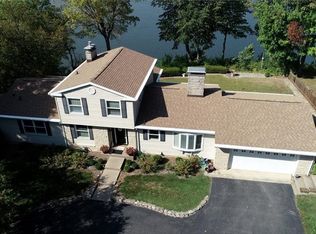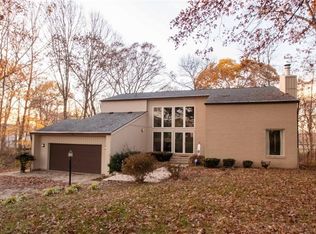Sold for $294,000
$294,000
1127 Lakeridge Rd, Danville, IL 61832
4beds
3,093sqft
Single Family Residence
Built in 1983
0.5 Acres Lot
$302,000 Zestimate®
$95/sqft
$2,017 Estimated rent
Home value
$302,000
$211,000 - $432,000
$2,017/mo
Zestimate® history
Loading...
Owner options
Explore your selling options
What's special
Discover your dream home on the serene shores of Lake Vermilion in Danville, IL! This stunning 4-bedroom, 2.5-bathroom residence offers the perfect blend of comfort and luxury.
Step inside to find a recently renovated kitchen featuring all stainless steel appliances and elegant granite countertops. The spacious living areas are full of natural light and Lake views! There is a partially finished basement offering even more storage.
Outside, the back patio invites you to entertain guests while enjoying breathtaking lake views. Or, step down to the waters edge to enjoy a boat ride or fishing in your back yard. Additionally, the 2-car attached garage provides convenience and extra storage for all your outdoor gear.
While the home is move-in ready, there are opportunities for some renovations to make it truly your own. Embrace the tranquil lifestyle of lakefront living! Call to see it today!
Zillow last checked: 8 hours ago
Listing updated: November 08, 2024 at 05:02pm
Listed by:
Floyd Young 812-230-4503,
MOSSY OAK PROPERTIES INDIANA L
Bought with:
Floyd Young, 475196510
MOSSY OAK PROPERTIES INDIANA L
Source: CIBR,MLS#: 6243293 Originating MLS: Central Illinois Board Of REALTORS
Originating MLS: Central Illinois Board Of REALTORS
Facts & features
Interior
Bedrooms & bathrooms
- Bedrooms: 4
- Bathrooms: 3
- Full bathrooms: 2
- 1/2 bathrooms: 1
Primary bedroom
- Level: Main
- Dimensions: 16.2 x 13.2
Bedroom
- Level: Upper
- Dimensions: 15.2 x 13.9
Bedroom
- Level: Upper
- Dimensions: 13 x 8.6
Bedroom
- Level: Upper
- Dimensions: 14.4 x 15
Primary bathroom
- Level: Main
- Dimensions: 9 x 7
Den
- Level: Main
- Dimensions: 27 x 15.3
Dining room
- Level: Main
- Dimensions: 14.6 x 13.3
Foyer
- Level: Main
- Dimensions: 20 x 8
Other
- Level: Upper
- Dimensions: 10 x 6
Kitchen
- Level: Main
- Dimensions: 22 x 12
Laundry
- Level: Main
- Dimensions: 12 x 9
Living room
- Level: Main
- Dimensions: 26.9 x 16
Heating
- Gas
Cooling
- Central Air
Appliances
- Included: Dryer, Dishwasher, Gas Water Heater, Microwave, Oven, Refrigerator, Washer
- Laundry: Main Level
Features
- Fireplace, Kitchen Island, Bath in Primary Bedroom, Main Level Primary, Walk-In Closet(s)
- Basement: Unfinished,Partial
- Number of fireplaces: 1
- Fireplace features: Wood Burning
Interior area
- Total structure area: 3,093
- Total interior livable area: 3,093 sqft
- Finished area above ground: 3,093
- Finished area below ground: 0
Property
Parking
- Total spaces: 2
- Parking features: Attached, Garage
- Attached garage spaces: 2
Features
- Levels: Two
- Stories: 2
- Patio & porch: Patio
- Has view: Yes
- View description: Lake
- Has water view: Yes
- Water view: Lake
- Waterfront features: Lake Privileges
- Body of water: Lake Vermilion
Lot
- Size: 0.50 Acres
Details
- Parcel number: 1831201006
- Zoning: RES
- Special conditions: None
Construction
Type & style
- Home type: SingleFamily
- Architectural style: Other
- Property subtype: Single Family Residence
Materials
- Brick
- Foundation: Basement
- Roof: Asphalt,Rubber
Condition
- Year built: 1983
Utilities & green energy
- Sewer: Septic Tank
- Water: Public
Community & neighborhood
Location
- Region: Danville
- Subdivision: Lake Ridge Sub
Other
Other facts
- Road surface type: Asphalt
Price history
| Date | Event | Price |
|---|---|---|
| 11/8/2024 | Sold | $294,000-3.6%$95/sqft |
Source: | ||
| 9/3/2024 | Pending sale | $305,000$99/sqft |
Source: | ||
| 7/13/2024 | Price change | $305,000-5.4%$99/sqft |
Source: | ||
| 6/11/2024 | Listed for sale | $322,500$104/sqft |
Source: | ||
Public tax history
| Year | Property taxes | Tax assessment |
|---|---|---|
| 2023 | $4,968 +26.8% | $62,766 +9.9% |
| 2022 | $3,918 +3.7% | $57,117 +5.2% |
| 2021 | $3,780 +1.1% | $54,293 +1.5% |
Find assessor info on the county website
Neighborhood: 61832
Nearby schools
GreatSchools rating
- 4/10Liberty Elementary SchoolGrades: K-4Distance: 1.6 mi
- 3/10North Ridge Middle SchoolGrades: 7-8Distance: 1.1 mi
- 2/10Danville High SchoolGrades: 9-12Distance: 1.7 mi
Schools provided by the listing agent
- District: Danville District #118
Source: CIBR. This data may not be complete. We recommend contacting the local school district to confirm school assignments for this home.
Get pre-qualified for a loan
At Zillow Home Loans, we can pre-qualify you in as little as 5 minutes with no impact to your credit score.An equal housing lender. NMLS #10287.

