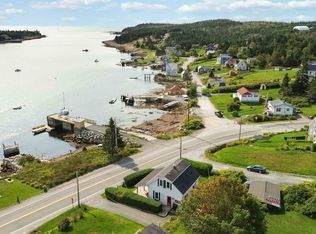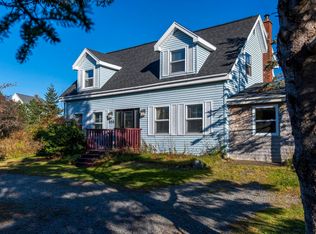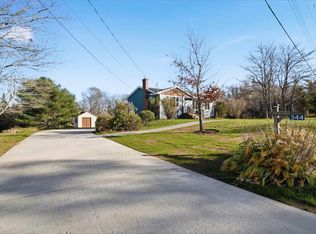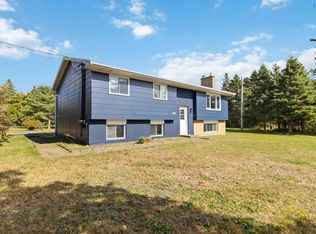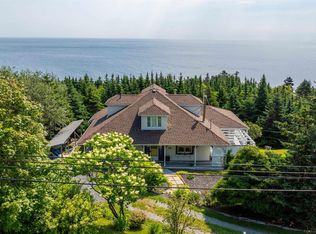1127 Ketch Harbour Rd, Ketch Harbour, NS B3V 1K7
What's special
- 78 days |
- 173 |
- 9 |
Zillow last checked: 8 hours ago
Listing updated: November 24, 2025 at 09:11am
Alison Hassan,
Keller Williams Select Realty Brokerage,
Brenda K's Halifax Home Selling Group,
Keller Williams Select Realty
Facts & features
Interior
Bedrooms & bathrooms
- Bedrooms: 3
- Bathrooms: 2
- Full bathrooms: 2
- Main level bathrooms: 1
- Main level bedrooms: 2
Bedroom
- Level: Main
- Area: 110.11
- Dimensions: 12.1 x 9.1
Bedroom 1
- Level: Lower
- Area: 109.2
- Dimensions: 12 x 9.1
Bathroom
- Level: Main
- Area: 48
- Dimensions: 8 x 6
Bathroom 1
- Level: Lower
- Area: 30
- Dimensions: 6 x 5
Family room
- Level: Lower
- Area: 237.11
- Dimensions: 18.1 x 13.1
Kitchen
- Level: Main
- Area: 162.75
- Dimensions: 15.5 x 10.5
Living room
- Level: Main
- Area: 308.85
- Dimensions: 21.3 x 14.5
Heating
- Fireplace(s), Forced Air
Appliances
- Included: Stove, Dishwasher, Dryer, Washer, Refrigerator, Water Heater
Features
- High Speed Internet, Master Downstairs
- Flooring: Hardwood, Laminate
- Basement: Finished,Walk-Out Access
- Has fireplace: Yes
- Fireplace features: Wood Burning
Interior area
- Total structure area: 1,661
- Total interior livable area: 1,661 sqft
- Finished area above ground: 996
Property
Parking
- Total spaces: 2
- Parking features: No Garage, Double, Gravel
Features
- Levels: Two
- Stories: 2
- Patio & porch: Deck
- Has view: Yes
- View description: Ocean
- Has water view: Yes
- Water view: Ocean
- Waterfront features: Access: Public
Lot
- Size: 7,736.26 Square Feet
- Features: Landscaped, Under 0.5 Acres
Details
- Additional structures: Shed(s)
- Parcel number: 00391128
- Zoning: V3
- Other equipment: Air Exchanger
Construction
Type & style
- Home type: SingleFamily
- Property subtype: Single Family Residence
Materials
- Shingle Siding
- Roof: Rolled/Hot Mop
Condition
- New construction: No
- Year built: 1966
Utilities & green energy
- Gas: Oil
- Sewer: Septic Tank
- Water: Cistern, Drilled Well
- Utilities for property: Cable Connected, Electricity Connected, Phone Connected, Electric
Community & HOA
Community
- Features: Golf, Park, Playground, Beach
Location
- Region: Ketch Harbour
Financial & listing details
- Price per square foot: C$307/sqft
- Tax assessed value: C$164,200
- Price range: C$509.9K - C$509.9K
- Date on market: 10/6/2025
- Ownership: Freehold
- Electric utility on property: Yes
(902) 292-3304
By pressing Contact Agent, you agree that the real estate professional identified above may call/text you about your search, which may involve use of automated means and pre-recorded/artificial voices. You don't need to consent as a condition of buying any property, goods, or services. Message/data rates may apply. You also agree to our Terms of Use. Zillow does not endorse any real estate professionals. We may share information about your recent and future site activity with your agent to help them understand what you're looking for in a home.
Price history
Price history
| Date | Event | Price |
|---|---|---|
| 11/24/2025 | Listed for sale | C$509,900C$307/sqft |
Source: | ||
| 11/14/2025 | Contingent | C$509,900C$307/sqft |
Source: | ||
| 10/27/2025 | Price change | C$509,900-1%C$307/sqft |
Source: | ||
| 10/6/2025 | Listed for sale | C$514,900+158.7%C$310/sqft |
Source: | ||
| 10/31/2014 | Sold | C$199,000+15.7%C$120/sqft |
Source: Public Record Report a problem | ||
Public tax history
Public tax history
| Year | Property taxes | Tax assessment |
|---|---|---|
| 2019 | -- | C$164,200 |
Climate risks
Neighborhood: B3V
Nearby schools
GreatSchools rating
No schools nearby
We couldn't find any schools near this home.
Schools provided by the listing agent
- Elementary: Sambro Elementary School
- Middle: Herring Cove Junior High School
- High: JL Ilsley High School
Source: NSAR. This data may not be complete. We recommend contacting the local school district to confirm school assignments for this home.
- Loading
