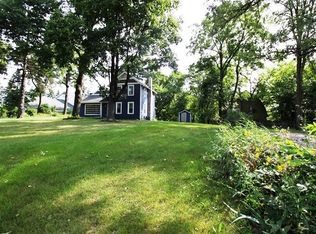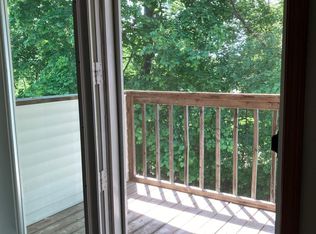Looking for that home that all of the work has been done for you? Well here it is! This home has been tastefully updated over the last few years. As you walk into the entry you will be greeted by a stunning light and bright galley kitchen with newer appliances, under cabinet lights, and a walk in pantry. The formal dining room is surrounded by natural light and flows nicely into the family room with a beautiful natural wood burning fireplace. The main floor continues with 2 bedrooms split by the cute full bath. All of the first floor has new LVP throughout. The first floor is finished off with a 3 season porch just off the livingroom. The upstairs features the 3rd bedroom and a nice storage area or possibly a place for adding a second bath! The full basement is ready for your creativity!
This property is off market, which means it's not currently listed for sale or rent on Zillow. This may be different from what's available on other websites or public sources.

