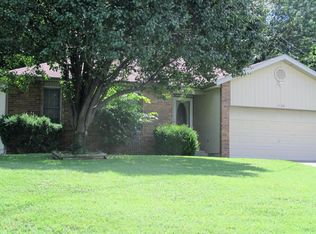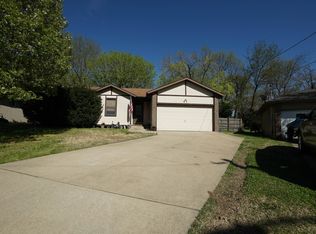Looking for quiet but don't want to give up in town convenience? Check out this beautiful 3 BR, 2 Bath, 2 car garage house on a secluded cul-de-sac. Recently remodeled with engineered hardwood bamboo throughout except for 3rd BR which is a rustic look laminate. All windows are covered with 2'' faux wood blinds. All appliances, including stack washer and dryer, were bought new in October 2017. Refrigerator is optional. In the privacy fenced backyard there is an 8x12 shed AND a large storm shelter for Missouri's tornado season!
This property is off market, which means it's not currently listed for sale or rent on Zillow. This may be different from what's available on other websites or public sources.


