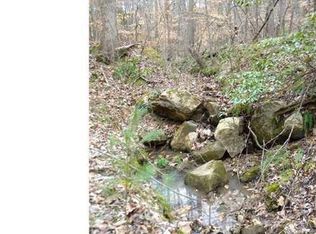Sold for $525,000 on 08/30/24
$525,000
1127 Curt Boyles Rd, King, NC 27021
3beds
2,610sqft
Stick/Site Built, Residential, Single Family Residence
Built in 1991
23.49 Acres Lot
$528,400 Zestimate®
$--/sqft
$2,076 Estimated rent
Home value
$528,400
Estimated sales range
Not available
$2,076/mo
Zestimate® history
Loading...
Owner options
Explore your selling options
What's special
Relax on the peaceful front porch or gather around the fire pit! Spacious living room features a cozy wood-burning fireplace for those chilly winter nights. Updated kitchen is a delightful space with neutral tones, plenty of cabinet and counter space, and room for a dining table. Primary suite boasts a walk-in closet, private bath, and a linen closet. The 2nd and 3rd BRs each have a walk-in closet. In the basement you'll find a expansive den and office. Lower garage includes workshop space and houses the well filtration system, while the upper garage offers parking space to meet your needs. Outside, enjoy the inground pool during the warmer months, as well as large garden area with a coop for keeping chickens and growing produce. Along the trail you'll discover a deer stand for hunting and a small creek on the far back left side. This is truly is a private oasis, offering an abundance of opportunities for enjoyment and adventure. Bring your dreams to life and create beautiful memories.
Zillow last checked: 8 hours ago
Listing updated: September 05, 2024 at 08:32am
Listed by:
Nicole Rafferty 336-402-2066,
RE/MAX Realty Consultants
Bought with:
NONMEMBER NONMEMBER
nonmls
Source: Triad MLS,MLS#: 1149963 Originating MLS: Greensboro
Originating MLS: Greensboro
Facts & features
Interior
Bedrooms & bathrooms
- Bedrooms: 3
- Bathrooms: 2
- Full bathrooms: 2
- Main level bathrooms: 2
Primary bedroom
- Level: Main
- Dimensions: 17 x 11.92
Bedroom 2
- Level: Main
- Dimensions: 13.5 x 11.5
Bedroom 3
- Level: Main
- Dimensions: 12.17 x 11.83
Den
- Level: Basement
- Dimensions: 29.17 x 19
Kitchen
- Level: Main
- Dimensions: 16 x 11.83
Living room
- Level: Main
- Dimensions: 19.5 x 17.75
Office
- Level: Basement
- Dimensions: 13 x 20.17
Heating
- Heat Pump, Electric
Cooling
- Central Air
Appliances
- Included: Dishwasher, Free-Standing Range, Electric Water Heater
- Laundry: Dryer Connection, Main Level, Washer Hookup
Features
- Ceiling Fan(s), Dead Bolt(s)
- Flooring: Laminate, Tile
- Basement: Finished, Basement
- Number of fireplaces: 1
- Fireplace features: Living Room
Interior area
- Total structure area: 2,610
- Total interior livable area: 2,610 sqft
- Finished area above ground: 1,659
- Finished area below ground: 951
Property
Parking
- Total spaces: 2
- Parking features: Driveway, Garage, Attached, Basement
- Attached garage spaces: 2
- Has uncovered spaces: Yes
Features
- Levels: One
- Stories: 1
- Patio & porch: Porch
- Exterior features: Lighting, Garden, Remarks
- Has private pool: Yes
- Pool features: In Ground, Private
- Fencing: None
Lot
- Size: 23.49 Acres
- Dimensions: 193 x 281 x 463 x 193 x 97 x 419 x 322 x 2 x 681 x 566 x 1183 x 279 x 364 x 147
- Features: Horses Allowed
Details
- Additional structures: Storage
- Parcel number: 599404602634
- Zoning: R-A
- Special conditions: Owner Sale
- Horses can be raised: Yes
Construction
Type & style
- Home type: SingleFamily
- Architectural style: Ranch
- Property subtype: Stick/Site Built, Residential, Single Family Residence
Materials
- Brick
Condition
- Year built: 1991
Utilities & green energy
- Sewer: Septic Tank
- Water: Well
Community & neighborhood
Security
- Security features: Smoke Detector(s)
Location
- Region: King
Other
Other facts
- Listing agreement: Exclusive Right To Sell
- Listing terms: Cash,Conventional,FHA,USDA Loan,VA Loan
Price history
| Date | Event | Price |
|---|---|---|
| 8/30/2024 | Sold | $525,000-8.7% |
Source: | ||
| 8/7/2024 | Pending sale | $575,000 |
Source: | ||
| 7/22/2024 | Listed for sale | $575,000+167.4% |
Source: | ||
| 9/23/1999 | Sold | $215,000 |
Source: | ||
Public tax history
| Year | Property taxes | Tax assessment |
|---|---|---|
| 2024 | $2,852 +9.5% | $352,100 |
| 2023 | $2,606 | $352,100 |
| 2022 | $2,606 | $352,100 |
Find assessor info on the county website
Neighborhood: 27021
Nearby schools
GreatSchools rating
- 6/10Mount Olive ElementaryGrades: K-5Distance: 0.4 mi
- 9/10Chestnut Grove MiddleGrades: 6-8Distance: 0.5 mi
- 7/10West Stokes HighGrades: 9-12Distance: 0.8 mi

Get pre-qualified for a loan
At Zillow Home Loans, we can pre-qualify you in as little as 5 minutes with no impact to your credit score.An equal housing lender. NMLS #10287.
Sell for more on Zillow
Get a free Zillow Showcase℠ listing and you could sell for .
$528,400
2% more+ $10,568
With Zillow Showcase(estimated)
$538,968