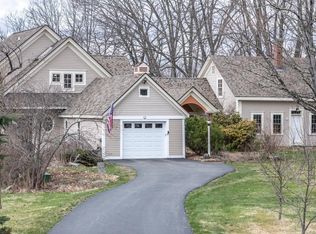Closed
Listed by:
Gail R Athas,
Rosenthall Realty Group LLC 603-681-6767
Bought with: Granite Rose Real Estate, LLC
$349,000
1127 Concord Stage Road, Weare, NH 03281
2beds
1,168sqft
Ranch
Built in 1950
1.71 Acres Lot
$-- Zestimate®
$299/sqft
$2,129 Estimated rent
Home value
Not available
Estimated sales range
Not available
$2,129/mo
Zestimate® history
Loading...
Owner options
Explore your selling options
What's special
Here is a wonderful First Time Buyer Home! Private setting, one floor living with additional finished basement space for Game Room or whatever you want to use it for! Walk out Basement features Washer Dryer (which is included), Storage Shelves (which are included), Small Freezer (which stays with property), Work bench, and walk out to driveway area. OH, and Snowblower stays!! HUGE deck overlooking private back yard, Open concept Kitchen/Living area with private views of deck and private back yard. Newer roof, newer Heating system--it's pretty much move in condition! Call for appointment today!
Zillow last checked: 8 hours ago
Listing updated: July 19, 2024 at 09:09am
Listed by:
Gail R Athas,
Rosenthall Realty Group LLC 603-681-6767
Bought with:
Rose M Culver
Granite Rose Real Estate, LLC
Source: PrimeMLS,MLS#: 5000703
Facts & features
Interior
Bedrooms & bathrooms
- Bedrooms: 2
- Bathrooms: 1
- Full bathrooms: 1
Heating
- Oil, Baseboard, Hot Water
Cooling
- None
Appliances
- Included: Dishwasher, Dryer, Freezer, Microwave, Electric Range, Refrigerator
Features
- Flooring: Carpet, Hardwood, Vinyl
- Windows: Screens
- Basement: Daylight,Full,Partially Finished,Interior Stairs,Walkout,Exterior Entry,Basement Stairs,Walk-Out Access
Interior area
- Total structure area: 1,668
- Total interior livable area: 1,168 sqft
- Finished area above ground: 968
- Finished area below ground: 200
Property
Parking
- Parking features: Gravel
Features
- Levels: One
- Stories: 1
- Exterior features: Deck
- Frontage length: Road frontage: 105
Lot
- Size: 1.71 Acres
- Features: Secluded, Wooded
Details
- Parcel number: WEARM00403L000133S000000
- Zoning description: Residential
Construction
Type & style
- Home type: SingleFamily
- Architectural style: Raised Ranch
- Property subtype: Ranch
Materials
- Wood Frame, Wood Exterior, Wood Siding
- Foundation: Concrete
- Roof: Asphalt Shingle
Condition
- New construction: No
- Year built: 1950
Utilities & green energy
- Electric: 100 Amp Service, Circuit Breakers
- Sewer: 1000 Gallon, Private Sewer, Septic Tank
- Utilities for property: Cable
Community & neighborhood
Location
- Region: Weare
Price history
| Date | Event | Price |
|---|---|---|
| 7/19/2024 | Sold | $349,000+16.3%$299/sqft |
Source: | ||
| 6/17/2024 | Contingent | $300,000$257/sqft |
Source: | ||
| 6/15/2024 | Listed for sale | $300,000+62.2%$257/sqft |
Source: | ||
| 10/26/2018 | Sold | $185,000$158/sqft |
Source: | ||
| 10/22/2018 | Pending sale | $185,000$158/sqft |
Source: Coldwell Banker Linwood Real Estate #4721177 Report a problem | ||
Public tax history
| Year | Property taxes | Tax assessment |
|---|---|---|
| 2024 | $4,160 +8.2% | $204,000 |
| 2023 | $3,843 +8.3% | $204,000 |
| 2022 | $3,550 +12.4% | $204,000 +54.8% |
Find assessor info on the county website
Neighborhood: 03281
Nearby schools
GreatSchools rating
- 3/10Center Woods SchoolGrades: PK-3Distance: 4.4 mi
- 3/10Weare Middle SchoolGrades: 4-8Distance: 4.6 mi
- 5/10John Stark Regional High SchoolGrades: 9-12Distance: 4.7 mi
Schools provided by the listing agent
- Elementary: Center Woods Elementary School
- Middle: Weare Middle School
- High: John Stark Regional HS
- District: Weare
Source: PrimeMLS. This data may not be complete. We recommend contacting the local school district to confirm school assignments for this home.
Get pre-qualified for a loan
At Zillow Home Loans, we can pre-qualify you in as little as 5 minutes with no impact to your credit score.An equal housing lender. NMLS #10287.
