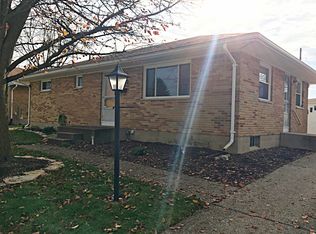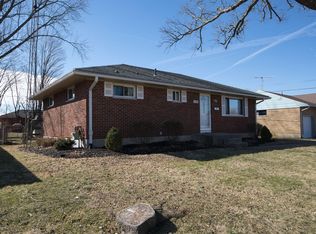Closed
$210,000
1127 Cheyenne Ave, Springfield, OH 45503
3beds
1,025sqft
Single Family Residence
Built in 1965
7,405.2 Square Feet Lot
$217,200 Zestimate®
$205/sqft
$1,640 Estimated rent
Home value
$217,200
$206,000 - $228,000
$1,640/mo
Zestimate® history
Loading...
Owner options
Explore your selling options
What's special
Welcome to this charming Northridge brick ranch boasting excellent curb appeal & numerous updates! Step onto the inviting new front porch adorned w/ custom railings, setting the tone for what lies within.
Inside, you'll discover beautifully refinished original hardwood floors that add detail to the space. The kitchen has been tastefully modernized w/sleek black cabinetry, complemented by a new countertops, stainless steel sink & nickel hardware. New vinyl flooring & new paint further enhance the appeal. All appliances are included, making meal preparation a breeze.Adjacent to the kitchen, a blended breakfast nook creates a cozy spot for casual dining, seamlessly integrated w/ the galley-styled layout.
This home features three generously sized bedrooms, each offering comfort & style. A neutral color palette has been added to the walls for easy personalizing of each space. The hallway full bath has been thoughtfully renovated w/ new fixtures, flooring, & a large vanity boasting a marble-like top.
Venture downstairs to the lower level, where endless possibilities await. An oversized rec room provides ample space for gathering w/ loved ones, hosting fun activities, or creating your dream entertainment area. With its layout, there's potential for a fourth bedroom to suit your needs.
Additionally, the lower level offers an unfinished area perfect for laundry facilities & storage, ensuring organization with convenience.
Outside, enjoy the serene atmosphere of the fenced backyard, complete w/ a perfect patio ideal for outdoor relaxation or entertaining. A storage shed provides added convenience for your outdoor equipment and tools.
Completing this package is an attached one-car garage, adding convenience & functionality. Workbench area & storage shelves.
Improvements (per the seller): Exterior painting. New front concrete steps w/ custom railings. Refinished hardwood floors. Refreshed kitchen & bath. AC new '21. Vinyl Replacement Windows thru-out
Zillow last checked: 8 hours ago
Listing updated: September 20, 2024 at 09:15pm
Listed by:
Alva Fulk 937-390-3119,
Real Estate II, Inc.
Bought with:
Patricia "Trish" A Smith, 2007005570
Coldwell Banker Heritage
Source: WRIST,MLS#: 1030811
Facts & features
Interior
Bedrooms & bathrooms
- Bedrooms: 3
- Bathrooms: 1
- Full bathrooms: 1
Bedroom 1
- Level: First
- Area: 110 Square Feet
- Dimensions: 11.00 x 10.00
Bedroom 2
- Level: First
- Area: 88 Square Feet
- Dimensions: 11.00 x 8.00
Bedroom 3
- Level: First
- Area: 99 Square Feet
- Dimensions: 9.00 x 11.00
Breakfast
- Level: First
- Area: 66 Square Feet
- Dimensions: 11.00 x 6.00
Family room
- Level: Basement
- Area: 480 Square Feet
- Dimensions: 12.00 x 40.00
Kitchen
- Level: First
- Area: 104 Square Feet
- Dimensions: 13.00 x 8.00
Living room
- Level: First
- Area: 198 Square Feet
- Dimensions: 18.00 x 11.00
Other
- Level: Basement
- Area: 104 Square Feet
- Dimensions: 13.00 x 8.00
Utility room
- Level: Basement
- Area: 192 Square Feet
- Dimensions: 8.00 x 24.00
Heating
- Forced Air, Natural Gas
Cooling
- Central Air, Whole House Fan
Appliances
- Included: Microwave, Range, Refrigerator
Features
- Ceiling Fan(s)
- Flooring: Wood
- Windows: Aluminum Frames
- Basement: Block,Full,Partially Finished
- Attic: Attic
- Has fireplace: No
Interior area
- Total structure area: 1,025
- Total interior livable area: 1,025 sqft
Property
Parking
- Parking features: Garage - Attached
- Has attached garage: Yes
Features
- Levels: One
- Stories: 1
- Patio & porch: Porch, Patio
- Fencing: Fenced
Lot
- Size: 7,405 sqft
- Dimensions: 60 x 125
- Features: Plat
Details
- Additional structures: Shed(s)
- Parcel number: 2200300027401005
- Zoning description: Residential
Construction
Type & style
- Home type: SingleFamily
- Architectural style: Ranch
- Property subtype: Single Family Residence
Materials
- Brick, Vinyl Siding
- Foundation: Block
Condition
- Year built: 1965
Utilities & green energy
- Sewer: Public Sewer
- Water: Supplied Water
- Utilities for property: Natural Gas Connected, Sewer Connected
Community & neighborhood
Location
- Region: Springfield
- Subdivision: Northridge Sub
Other
Other facts
- Listing terms: Cash,Conventional,FHA,VA Loan
Price history
| Date | Event | Price |
|---|---|---|
| 4/25/2024 | Sold | $210,000+2.5%$205/sqft |
Source: | ||
| 3/29/2024 | Contingent | $204,900$200/sqft |
Source: | ||
| 3/26/2024 | Listed for sale | $204,900$200/sqft |
Source: | ||
Public tax history
| Year | Property taxes | Tax assessment |
|---|---|---|
| 2024 | $1,815 +32.7% | $41,510 |
| 2023 | $1,368 -1.6% | $41,510 |
| 2022 | $1,391 -1.9% | $41,510 +12.3% |
Find assessor info on the county website
Neighborhood: Northridge
Nearby schools
GreatSchools rating
- 4/10Northridge Elementary SchoolGrades: K-5Distance: 0.4 mi
- NANorthridge Middle SchoolGrades: 6-8Distance: 0.4 mi
- 5/10Kenton Ridge High SchoolGrades: 9-12Distance: 1 mi
Get pre-qualified for a loan
At Zillow Home Loans, we can pre-qualify you in as little as 5 minutes with no impact to your credit score.An equal housing lender. NMLS #10287.
Sell with ease on Zillow
Get a Zillow Showcase℠ listing at no additional cost and you could sell for —faster.
$217,200
2% more+$4,344
With Zillow Showcase(estimated)$221,544

