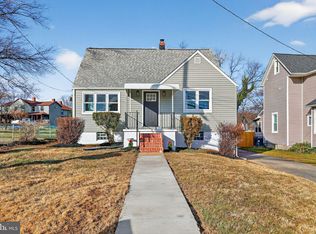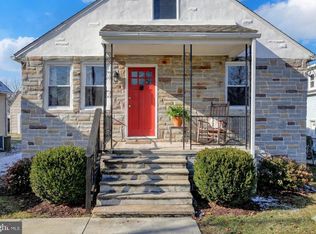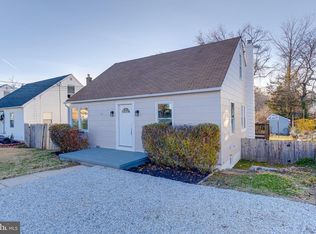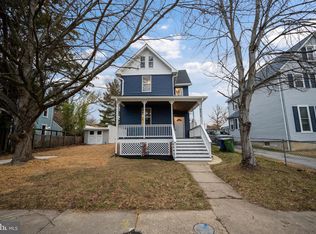Welcome home to this gorgeous home in Rosedale. Easy access to 695/95. This beautifully updated home features a sleek kitchen with shaker cabinets, granite countertops, and new stainless steel appliances. Freshly remodeled bathrooms boast designer finishes, while luxury vinyl plank flooring flows throughout. With four spacious bedrooms, a fully fenced backyard, tiled front porch and screened back porch, this home is perfect for entertaining and relaxation. Enjoy easy access to Routes 95/695 and Golden Ring plaza. The detached 2-car garage adds convenience, and the modern touches make this a must-see! Peace of mind! French drain and two sump pumps installed. All windows have been replaced between 2018 and 2025, roof 2018. Brand new appliances, brand new central hvac, upgraded electrical panel and service, and water heater. Don't miss this move-in-ready gem in a prime Rosedale location. Schedule your tour today!
For sale
Price cut: $15K (12/1)
$374,990
1127 Chesaco Ave, Rosedale, MD 21237
4beds
1,206sqft
Est.:
Single Family Residence
Built in 1936
7,250 Square Feet Lot
$-- Zestimate®
$311/sqft
$-- HOA
What's special
Designer finishesFully fenced backyardScreened back porchGranite countertopsNew stainless steel appliancesFour spacious bedroomsTiled front porch
- 76 days |
- 971 |
- 64 |
Zillow last checked: 8 hours ago
Listing updated: December 01, 2025 at 06:55am
Listed by:
Catherine Burke 240-313-8108,
Move4Free Realty, LLC 2023691460
Source: Bright MLS,MLS#: MDBC2145758
Tour with a local agent
Facts & features
Interior
Bedrooms & bathrooms
- Bedrooms: 4
- Bathrooms: 3
- Full bathrooms: 2
- 1/2 bathrooms: 1
- Main level bathrooms: 1
Basement
- Area: 804
Heating
- Central, Electric
Cooling
- Central Air, Electric
Appliances
- Included: Microwave, Dishwasher, Disposal, Dryer, Oven/Range - Gas, Stainless Steel Appliance(s), Refrigerator, Washer, Water Heater, Electric Water Heater
- Laundry: In Basement, Main Level
Features
- Bathroom - Tub Shower, Bathroom - Walk-In Shower, Ceiling Fan(s), Formal/Separate Dining Room, Kitchen Island, Recessed Lighting, Walk-In Closet(s)
- Flooring: Carpet, Laminate, Luxury Vinyl, Ceramic Tile
- Basement: Other
- Has fireplace: No
Interior area
- Total structure area: 2,010
- Total interior livable area: 1,206 sqft
- Finished area above ground: 1,206
- Finished area below ground: 0
Property
Parking
- Total spaces: 2
- Parking features: Garage Faces Side, Garage Door Opener, Concrete, Detached
- Garage spaces: 2
- Has uncovered spaces: Yes
Accessibility
- Accessibility features: None
Features
- Levels: Three
- Stories: 3
- Exterior features: Awning(s)
- Pool features: None
Lot
- Size: 7,250 Square Feet
- Dimensions: 1.00 x
Details
- Additional structures: Above Grade, Below Grade
- Parcel number: 04151519071592
- Zoning: COMMERCIAL/RESIDENTIAL
- Special conditions: Third Party Approval
Construction
Type & style
- Home type: SingleFamily
- Architectural style: Cape Cod
- Property subtype: Single Family Residence
Materials
- Block
- Foundation: Concrete Perimeter
- Roof: Architectural Shingle
Condition
- Excellent
- New construction: No
- Year built: 1936
- Major remodel year: 2025
Utilities & green energy
- Sewer: Public Sewer
- Water: Public
Community & HOA
Community
- Subdivision: Rosedale
HOA
- Has HOA: No
Location
- Region: Rosedale
Financial & listing details
- Price per square foot: $311/sqft
- Tax assessed value: $256,733
- Annual tax amount: $3,019
- Date on market: 11/10/2025
- Listing agreement: Exclusive Right To Sell
- Listing terms: Cash,Conventional,FHA,Private Financing Available,VA Loan
- Ownership: Fee Simple
Estimated market value
Not available
Estimated sales range
Not available
Not available
Price history
Price history
| Date | Event | Price |
|---|---|---|
| 12/1/2025 | Price change | $374,990-3.8%$311/sqft |
Source: | ||
| 11/10/2025 | Listed for sale | $390,000-4.9%$323/sqft |
Source: | ||
| 8/7/2025 | Listing removed | $3,250$3/sqft |
Source: Zillow Rentals Report a problem | ||
| 7/28/2025 | Listed for rent | $3,250$3/sqft |
Source: Zillow Rentals Report a problem | ||
| 7/28/2025 | Listing removed | $409,990$340/sqft |
Source: | ||
Public tax history
Public tax history
| Year | Property taxes | Tax assessment |
|---|---|---|
| 2025 | $3,725 +25.5% | $256,733 +4.8% |
| 2024 | $2,968 +5.1% | $244,867 +5.1% |
| 2023 | $2,824 +6.2% | $233,000 |
Find assessor info on the county website
BuyAbility℠ payment
Est. payment
$2,272/mo
Principal & interest
$1819
Property taxes
$322
Home insurance
$131
Climate risks
Neighborhood: 21237
Nearby schools
GreatSchools rating
- 6/10Red House Run Elementary SchoolGrades: PK-5Distance: 0.5 mi
- 4/10Golden Ring Middle SchoolGrades: 6-8Distance: 1.2 mi
- 2/10Overlea High & Academy Of FinanceGrades: 9-12Distance: 2.1 mi
Schools provided by the listing agent
- District: Baltimore County Public Schools
Source: Bright MLS. This data may not be complete. We recommend contacting the local school district to confirm school assignments for this home.




