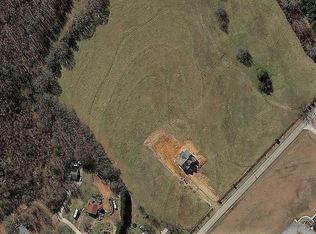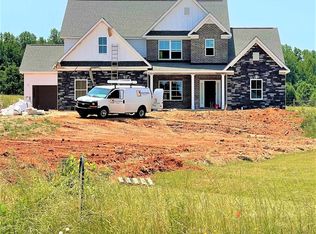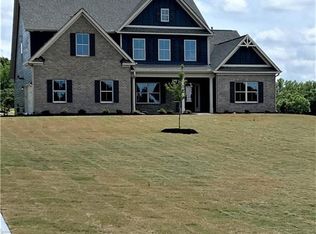Sold for $639,900
$639,900
1127 Cherokee Rd, Pelzer, SC 29669
5beds
3,623sqft
Single Family Residence
Built in 2022
1 Acres Lot
$709,800 Zestimate®
$177/sqft
$2,815 Estimated rent
Home value
$709,800
$674,000 - $752,000
$2,815/mo
Zestimate® history
Loading...
Owner options
Explore your selling options
What's special
Gorgeous Woodmont Plan. This home features just shy of 3,500 Sq Ft. Features include a two story entry with beautiful staircase and open views to the dining and great room. The dream kitchen overlooks the great room. Features include white craftsman style cabinetry with a gray accent island; quartz countertops with designer backsplash; stainless steel upgraded appliances and a large pantry. The great room fireplace has a brick profile with two built in cabinets on either side. The formal dining room is appointed with heavy trim and a butlers pantry. Hardwood floors are in all of the downstairs living spaces except for the Master Bedroom. The Master Suite is on the main level plus an additional 3-4 bedrooms upstairs with 2.5 more bathrooms. The Master suite features a trey ceiling in the sleeping area; the master bath has two vanities, a soaking tub, custom tiled shower plus a huge walk in closet with custom built-ins. All of the upstairs bedrooms are large; one could be used as a bonus room if needed.
Zillow last checked: 8 hours ago
Listing updated: October 09, 2024 at 06:49am
Listed by:
Rusty Garrett 864-209-5773,
BHHS C Dan Joyner - Anderson
Bought with:
Sheri Alexander, 117487
Jackson Stanley, REALTORS
Source: WUMLS,MLS#: 20250716 Originating MLS: Western Upstate Association of Realtors
Originating MLS: Western Upstate Association of Realtors
Facts & features
Interior
Bedrooms & bathrooms
- Bedrooms: 5
- Bathrooms: 4
- Full bathrooms: 3
- 1/2 bathrooms: 1
- Main level bathrooms: 1
- Main level bedrooms: 1
Heating
- Natural Gas
Cooling
- Central Air, Forced Air
Appliances
- Included: Dishwasher, Gas Cooktop, Disposal, Gas Oven, Gas Range, Gas Water Heater, Microwave, Plumbed For Ice Maker
- Laundry: Washer Hookup
Features
- Bookcases, Built-in Features, Tray Ceiling(s), Ceiling Fan(s), Cathedral Ceiling(s), Dual Sinks, Entrance Foyer, Fireplace, Garden Tub/Roman Tub, High Ceilings, Bath in Primary Bedroom, Main Level Primary, Smooth Ceilings, Solid Surface Counters, Separate Shower, Cable TV, Vaulted Ceiling(s), Walk-In Closet(s), Walk-In Shower, Window Treatments, Breakfast Area
- Flooring: Carpet, Ceramic Tile, Hardwood, Luxury Vinyl, Luxury VinylTile
- Windows: Blinds, Insulated Windows, Tilt-In Windows, Vinyl
- Basement: None
- Has fireplace: Yes
- Fireplace features: Gas, Gas Log, Option
Interior area
- Total interior livable area: 3,623 sqft
- Finished area above ground: 3,623
- Finished area below ground: 0
Property
Parking
- Total spaces: 3
- Parking features: Attached, Garage, Driveway, Garage Door Opener
- Attached garage spaces: 3
Accessibility
- Accessibility features: Low Threshold Shower
Features
- Levels: Two
- Stories: 2
- Patio & porch: Front Porch, Patio, Porch
- Exterior features: Sprinkler/Irrigation, Porch, Patio
- Waterfront features: None
Lot
- Size: 1 Acres
- Features: Not In Subdivision, Outside City Limits, Pasture, Sloped
Details
- Parcel number: 1940010089
- Horses can be raised: Yes
Construction
Type & style
- Home type: SingleFamily
- Architectural style: Traditional
- Property subtype: Single Family Residence
Materials
- Brick, Cement Siding
- Foundation: Slab
- Roof: Architectural,Shingle
Condition
- New Construction,Never Occupied
- New construction: Yes
- Year built: 2022
Details
- Builder name: Reliant
Utilities & green energy
- Sewer: Septic Tank
- Water: Public
- Utilities for property: Electricity Available, Natural Gas Available, Septic Available, Water Available, Cable Available
Community & neighborhood
Security
- Security features: Smoke Detector(s)
Location
- Region: Pelzer
HOA & financial
HOA
- Has HOA: No
- Services included: None
Other
Other facts
- Listing agreement: Exclusive Right To Sell
- Listing terms: USDA Loan
Price history
| Date | Event | Price |
|---|---|---|
| 3/24/2023 | Sold | $639,900$177/sqft |
Source: | ||
| 2/17/2023 | Pending sale | $639,900$177/sqft |
Source: BHHS broker feed Report a problem | ||
| 2/16/2023 | Contingent | $639,900$177/sqft |
Source: | ||
| 1/5/2023 | Listed for sale | $639,900$177/sqft |
Source: | ||
| 12/28/2022 | Pending sale | $639,900$177/sqft |
Source: BHHS broker feed #20250716 Report a problem | ||
Public tax history
| Year | Property taxes | Tax assessment |
|---|---|---|
| 2024 | -- | $25,660 |
| 2023 | $8,149 | $25,660 +1325.6% |
| 2022 | -- | $1,800 +20% |
Find assessor info on the county website
Neighborhood: 29669
Nearby schools
GreatSchools rating
- 7/10Spearman Elementary SchoolGrades: PK-5Distance: 1.6 mi
- 5/10Wren Middle SchoolGrades: 6-8Distance: 4.6 mi
- 9/10Wren High SchoolGrades: 9-12Distance: 4.4 mi
Schools provided by the listing agent
- Elementary: Spearman Elem
- Middle: Wren Middle
- High: Wren High
Source: WUMLS. This data may not be complete. We recommend contacting the local school district to confirm school assignments for this home.
Get a cash offer in 3 minutes
Find out how much your home could sell for in as little as 3 minutes with a no-obligation cash offer.
Estimated market value$709,800
Get a cash offer in 3 minutes
Find out how much your home could sell for in as little as 3 minutes with a no-obligation cash offer.
Estimated market value
$709,800


