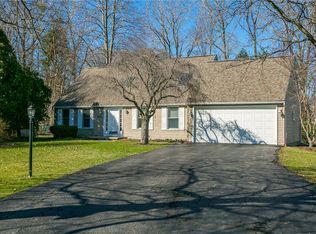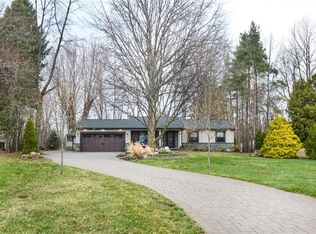Closed
$470,000
1127 Canopy Trl, Webster, NY 14580
3beds
1,943sqft
Single Family Residence
Built in 2005
0.51 Acres Lot
$479,800 Zestimate®
$242/sqft
$3,230 Estimated rent
Home value
$479,800
$446,000 - $518,000
$3,230/mo
Zestimate® history
Loading...
Owner options
Explore your selling options
What's special
Welcome to 1127 Canopy Trail, nestled on a quiet cul-de-sac in one of Webster’s most desirable neighborhoods! This stunning home offers curb appeal with a beautiful brick and siding exterior, 2 and a half attached garage, irrigation system, a custom stamped concrete walkway, and an elegant front entrance with a grand window above. Step inside to gleaming hardwood floors and an open floor plan filled with natural light. The soaring two-story family room features oversized windows and flows seamlessly into the formal dining room and spacious kitchen. The kitchen is a chef’s delight, complete with granite countertops, a large island with seating, and custom cabinetry. Convenience meets luxury with a first floor laundry, powder room, and a private first floor primary suite featuring two closets and a spa-like suite bathroom with dual vanities, a jacuzzi tub, and a walk-in ceramic tile shower with glass doors. Upstairs, you’ll find two generously sized bedrooms and a full bath, perfect for guests or family. The large unfinished basement offers endless potential for storage, a home gym, or future living space. Relax or entertain on the Trex deck overlooking peaceful woods, offering privacy and a serene setting. This property backs up to wooded area for privacy. Lot line goes well into the wooded area. Ability to expand your yard by 80 feet. Delayed Negotiations June 16th, at 12:00 PM .
Zillow last checked: 8 hours ago
Listing updated: August 20, 2025 at 07:02am
Listed by:
Robert Piazza Palotto Robert@HighFallsSIR.com,
High Falls Sotheby's International
Bought with:
Gregory D. Castrichini, 10301221362
RE/MAX Plus
Source: NYSAMLSs,MLS#: R1609827 Originating MLS: Rochester
Originating MLS: Rochester
Facts & features
Interior
Bedrooms & bathrooms
- Bedrooms: 3
- Bathrooms: 3
- Full bathrooms: 2
- 1/2 bathrooms: 1
- Main level bathrooms: 2
- Main level bedrooms: 1
Heating
- Gas, Forced Air
Cooling
- Central Air
Appliances
- Included: Dishwasher, Free-Standing Range, Disposal, Gas Water Heater, Microwave, Oven, Refrigerator
- Laundry: Main Level
Features
- Ceiling Fan(s), Cathedral Ceiling(s), Separate/Formal Dining Room, Separate/Formal Living Room, Granite Counters, Great Room, Kitchen Island, Main Level Primary, Primary Suite
- Flooring: Carpet, Hardwood, Tile, Varies
- Windows: Thermal Windows
- Basement: Full
- Number of fireplaces: 1
Interior area
- Total structure area: 1,943
- Total interior livable area: 1,943 sqft
Property
Parking
- Total spaces: 2.5
- Parking features: Attached, Garage, Garage Door Opener
- Attached garage spaces: 2.5
Features
- Levels: Two
- Stories: 2
- Patio & porch: Deck
- Exterior features: Blacktop Driveway, Deck, Private Yard, See Remarks
Lot
- Size: 0.51 Acres
- Dimensions: 57 x 241
- Features: Cul-De-Sac, Irregular Lot, Residential Lot, Wooded
Details
- Parcel number: 2654890500100003020000
- Special conditions: Standard
Construction
Type & style
- Home type: SingleFamily
- Architectural style: Cape Cod
- Property subtype: Single Family Residence
Materials
- Brick, Frame, Vinyl Siding, Copper Plumbing
- Foundation: Block
- Roof: Asphalt
Condition
- Resale
- Year built: 2005
Utilities & green energy
- Electric: Circuit Breakers
- Sewer: Connected
- Water: Connected, Public
- Utilities for property: Cable Available, High Speed Internet Available, Sewer Connected, Water Connected
Community & neighborhood
Location
- Region: Webster
- Subdivision: Canopy Trail Ph 01
Other
Other facts
- Listing terms: Cash,Conventional,FHA,VA Loan
Price history
| Date | Event | Price |
|---|---|---|
| 8/8/2025 | Sold | $470,000+17.5%$242/sqft |
Source: | ||
| 6/18/2025 | Pending sale | $399,900$206/sqft |
Source: | ||
| 6/10/2025 | Listed for sale | $399,900+18.7%$206/sqft |
Source: | ||
| 7/22/2020 | Sold | $337,000+5.3%$173/sqft |
Source: | ||
| 5/27/2020 | Pending sale | $319,900$165/sqft |
Source: RE/MAX Realty Group #R1264485 | ||
Public tax history
| Year | Property taxes | Tax assessment |
|---|---|---|
| 2024 | -- | $259,600 |
| 2023 | -- | $259,600 |
| 2022 | -- | $259,600 |
Find assessor info on the county website
Neighborhood: 14580
Nearby schools
GreatSchools rating
- 5/10Schlegel Road Elementary SchoolGrades: PK-5Distance: 1.2 mi
- 7/10Willink Middle SchoolGrades: 6-8Distance: 3.2 mi
- 8/10Thomas High SchoolGrades: 9-12Distance: 3.5 mi
Schools provided by the listing agent
- District: Webster
Source: NYSAMLSs. This data may not be complete. We recommend contacting the local school district to confirm school assignments for this home.

