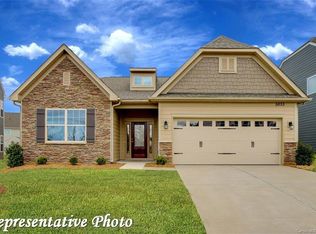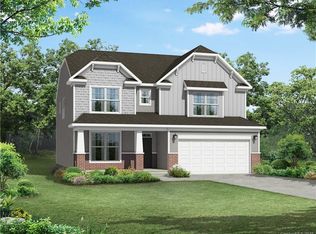The perfect home for you! The Caldwell plan has a 2 car garage, master bedroom on main floor, a 2nd floor bedroom and bathroom and a screened porch! Iron rails and pickets, two tone designer paint and upgraded flooring throughout first floor! Premier Kitchen includes granite countertops, ceramic tile backsplash and stainless appliances! Do not miss this home!
This property is off market, which means it's not currently listed for sale or rent on Zillow. This may be different from what's available on other websites or public sources.

