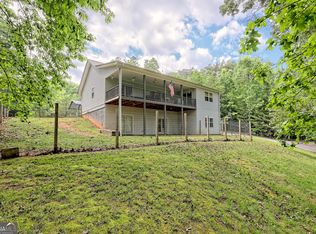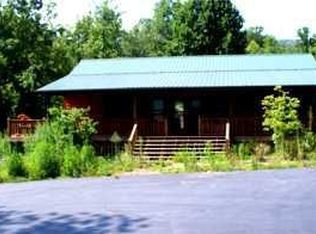43 ACRE ESTATE SURROUNDED ON 3 SIDES BY USFS! Fall in love with this graceful Georgian inspired home with its large rooms, high ceilings, crown molding and elegant staircase. This home features a large eat-in kitchen with fireplace, formal dining room with fireplace, butlers pantry, office, large living room with fireplace and french doors opening to stone patio with pergola. Upstairs is 2 large master suites and library/sitting area. central vac system. Radiant floor heat in parts of home including in 2 car attached garage. Tucked away behind the back yard is a 2 story, 3 double bay mechanics garage with radiant floor heat, and large car barn. Old logging trails for access to upper portion of property that has long range mountain and lake views in winter or year round with some clearing!
This property is off market, which means it's not currently listed for sale or rent on Zillow. This may be different from what's available on other websites or public sources.


