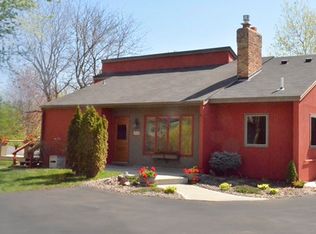Closed
$440,000
1127 Benton Way, Arden Hills, MN 55112
3beds
2,258sqft
Single Family Residence
Built in 1974
6,098.4 Square Feet Lot
$435,700 Zestimate®
$195/sqft
$2,426 Estimated rent
Home value
$435,700
$396,000 - $479,000
$2,426/mo
Zestimate® history
Loading...
Owner options
Explore your selling options
What's special
'OPEN HOUSE CANCELLED' Absolutely meticulous and Pride of ownership in this Prime Arden hills Property!! Long-term owners have maintained and updated this home from top to bottom! Best Lot in the neighborhood! The setting is an absolute 10 with amazing Maintenence-free deck and patio overlooking a completely private serene pond! Welcoming front Porch brings you in to the Dramatic vaulted Living Room with Stuuning Brick fireplace! The Kitchen is completely on-trend with all the expected Updates; New Roof in '21, Steel Siding, Updated Windows and great mechanicals! Lower Level is the preferred spot to watch the game with gas fireplace! Show this today, no disappointments here!! All offers will be forwarded to sellers as they are received. Ideal Closing date to be in June.
Zillow last checked: 8 hours ago
Listing updated: June 13, 2025 at 08:21am
Listed by:
Dennis A. Guldseth 612-590-3132,
Edina Realty, Inc.
Bought with:
Tracy Uttley
Lakes Sotheby's International Realty
Source: NorthstarMLS as distributed by MLS GRID,MLS#: 6700610
Facts & features
Interior
Bedrooms & bathrooms
- Bedrooms: 3
- Bathrooms: 3
- Full bathrooms: 1
- 3/4 bathrooms: 1
- 1/2 bathrooms: 1
Bedroom 1
- Level: Upper
- Area: 206.25 Square Feet
- Dimensions: 16.5x12.5
Bedroom 2
- Level: Upper
- Area: 143 Square Feet
- Dimensions: 13x11
Bedroom 3
- Level: Upper
- Area: 120 Square Feet
- Dimensions: 12x10
Other
- Level: Lower
- Area: 336 Square Feet
- Dimensions: 28x12
Deck
- Level: Main
- Area: 240 Square Feet
- Dimensions: 20x12
Family room
- Level: Main
- Area: 130 Square Feet
- Dimensions: 13x10
Informal dining room
- Level: Main
- Area: 150 Square Feet
- Dimensions: 15x10
Kitchen
- Level: Main
- Area: 130 Square Feet
- Dimensions: 13x10
Living room
- Level: Main
- Area: 228 Square Feet
- Dimensions: 19x12
Office
- Level: Lower
- Area: 121 Square Feet
- Dimensions: 11x11
Patio
- Level: Main
- Area: 168 Square Feet
- Dimensions: 14x12
Heating
- Forced Air
Cooling
- Central Air
Appliances
- Included: Dishwasher, Disposal, Dryer, Exhaust Fan, Gas Water Heater, Microwave, Range, Refrigerator, Washer
Features
- Basement: Finished,Full
- Number of fireplaces: 2
- Fireplace features: Amusement Room, Brick, Gas, Living Room, Wood Burning
Interior area
- Total structure area: 2,258
- Total interior livable area: 2,258 sqft
- Finished area above ground: 1,474
- Finished area below ground: 564
Property
Parking
- Total spaces: 2
- Parking features: Attached, Asphalt, Garage Door Opener
- Attached garage spaces: 2
- Has uncovered spaces: Yes
- Details: Garage Dimensions (22x22)
Accessibility
- Accessibility features: None
Features
- Levels: Two
- Stories: 2
- Patio & porch: Composite Decking, Deck, Patio
- Pool features: None
- Fencing: None
- Waterfront features: Pond
Lot
- Size: 6,098 sqft
- Features: Irregular Lot, Many Trees
Details
- Foundation area: 784
- Parcel number: 343023140020
- Zoning description: Residential-Single Family
Construction
Type & style
- Home type: SingleFamily
- Property subtype: Single Family Residence
Materials
- Steel Siding
Condition
- Age of Property: 51
- New construction: No
- Year built: 1974
Utilities & green energy
- Electric: Circuit Breakers
- Gas: Natural Gas
- Sewer: City Sewer/Connected
- Water: City Water/Connected
Community & neighborhood
Location
- Region: Arden Hills
- Subdivision: Hunters Park Second, Addition
HOA & financial
HOA
- Has HOA: Yes
- HOA fee: $64 monthly
- Services included: Trash, Snow Removal
- Association name: Harriet Park HOA
- Association phone: 651-247-2560
Price history
| Date | Event | Price |
|---|---|---|
| 6/13/2025 | Sold | $440,000+6%$195/sqft |
Source: | ||
| 4/28/2025 | Pending sale | $415,000$184/sqft |
Source: | ||
| 4/10/2025 | Listed for sale | $415,000$184/sqft |
Source: | ||
Public tax history
| Year | Property taxes | Tax assessment |
|---|---|---|
| 2024 | $4,702 +5.6% | $392,300 +0.8% |
| 2023 | $4,452 +5.9% | $389,100 +4% |
| 2022 | $4,204 +7.7% | $374,000 +17.9% |
Find assessor info on the county website
Neighborhood: 55112
Nearby schools
GreatSchools rating
- 7/10Island Lake Elementary SchoolGrades: 1-5Distance: 0.8 mi
- 8/10Chippewa Middle SchoolGrades: 6-8Distance: 3.5 mi
- 10/10Mounds View Senior High SchoolGrades: 9-12Distance: 2 mi
Get a cash offer in 3 minutes
Find out how much your home could sell for in as little as 3 minutes with a no-obligation cash offer.
Estimated market value
$435,700
Get a cash offer in 3 minutes
Find out how much your home could sell for in as little as 3 minutes with a no-obligation cash offer.
Estimated market value
$435,700
