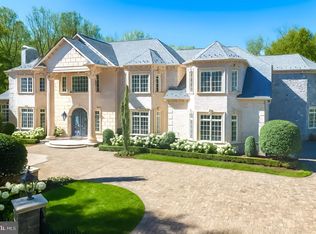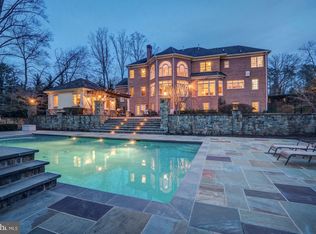Sold for $2,800,000
$2,800,000
1127 Bellview Rd, Mc Lean, VA 22102
5beds
6,674sqft
Single Family Residence
Built in 1995
5.02 Acres Lot
$2,778,600 Zestimate®
$420/sqft
$11,354 Estimated rent
Home value
$2,778,600
$2.61M - $2.97M
$11,354/mo
Zestimate® history
Loading...
Owner options
Explore your selling options
What's special
Welcome to a one-of-a-kind Tuscan-inspired estate nestled on a private 5-acre retreat in the heart of McLean. This custom-built home, offering over 6600 sq/ft of living, seamlessly blends classic European charm with modern luxury, offering an unparalleled lifestyle of elegance, comfort, and seclusion As you drive through the private, gated entrance, a long picturesque driveway winds through lush landscaping, setting the tone for this exceptional property. The gracious entrance welcomes you with a striking green door, high ceilings, and abundant natural light. Inside, the great room is a showstopper, featuring sky-high ceilings and a stately marble fireplace that creates a warm yet sophisticated ambiance. French doors throughout the home invite natural light and provide seamless access to the stunning outdoor spaces. The gourmet kitchen is a chef’s dream, boasting handcrafted wood cabinetry, granite countertops, high-end appliances, and a large center island perfect for entertaining. A butler’s pantry with elegant glass cabinetry and a beverage fridge ensures convenience and style, while the formal dining room, adorned with a dramatic chandelier and natural wood finishes, opens to serene outdoor terraces, making it the perfect setting for gatherings. The main-level primary suite is a private sanctuary, complete with a spa-like en-suite bath, a custom walk-in closet, and direct access to a private terrace. Additional bedrooms feature elegant chandeliers and access to balconies with breathtaking views of the lush surroundings. The lower level offers a cozy a billiards table, recreation room and a fifth bedroom perfect for leisure. Stepping outside, you’ll find a resort-style oasis designed for relaxation and enjoyment. The estate boasts an expansive outdoor pool surrounded by an elegant stone patio and wisteria-covered pergolas, offering a tranquil and picturesque setting. A sun-drenched terrace provides the perfect backdrop for al fresco dining, while the beautifully maintained pickleball court cater to an active lifestyle. Meandering pathways lead to peaceful garden spaces, inviting moments of serenity and reflection. This breathtaking villa is ideally situated in a prestigious enclave of McLean, offering the ultimate privacy while maintaining proximity to the area’s finest shopping, dining, and cultural experiences. Just minutes from Tysons Corner, Great Falls Park, and major commuting routes to Washington, D.C., this home provides a perfect balance of seclusion and accessibility. More than just a residence, this estate is a sanctuary that embodies elegance and resort-style living.Don’t miss this rare opportunity to own a slice of Tuscany in Northern Virginia.
Zillow last checked: 8 hours ago
Listing updated: June 10, 2025 at 06:12am
Listed by:
Will Prendergast 703-434-2711,
Washington Fine Properties, LLC,
Listing Team: The Prendergast Team, LLC,Co-Listing Team: The Prendergast Team, LLC,Co-Listing Agent: Marianne K Prendergast 703-676-3030,
Washington Fine Properties, LLC
Bought with:
MARIA QUINTERO, 0225271425
Bradley Group Realtors
Source: Bright MLS,MLS#: VAFX2229060
Facts & features
Interior
Bedrooms & bathrooms
- Bedrooms: 5
- Bathrooms: 5
- Full bathrooms: 4
- 1/2 bathrooms: 1
- Main level bathrooms: 2
- Main level bedrooms: 1
Primary bedroom
- Features: Cathedral/Vaulted Ceiling, Fireplace - Wood Burning, Walk-In Closet(s)
- Level: Main
- Area: 441 Square Feet
- Dimensions: 21 x 21
Bedroom 2
- Features: Balcony Access
- Level: Upper
- Area: 323 Square Feet
- Dimensions: 19 x 17
Bedroom 3
- Level: Upper
- Area: 255 Square Feet
- Dimensions: 17 x 15
Bedroom 4
- Features: Balcony Access
- Level: Upper
- Area: 224 Square Feet
- Dimensions: 16 x 14
Bedroom 5
- Level: Lower
- Area: 323 Square Feet
- Dimensions: 19 x 17
Dining room
- Level: Main
- Area: 255 Square Feet
- Dimensions: 17 x 15
Foyer
- Level: Main
Game room
- Features: Walk-In Closet(s)
- Level: Lower
- Area: 418 Square Feet
- Dimensions: 22 x 19
Kitchen
- Features: Breakfast Nook, Built-in Features, Kitchen Island, Eat-in Kitchen
- Level: Main
- Area: 361 Square Feet
- Dimensions: 19 x 19
Living room
- Features: Fireplace - Wood Burning
- Level: Main
- Area: 418 Square Feet
- Dimensions: 22 x 19
Recreation room
- Features: Basement - Finished, Built-in Features
- Level: Lower
- Area: 462 Square Feet
- Dimensions: 22 x 21
Sitting room
- Features: Cathedral/Vaulted Ceiling
- Level: Main
- Area: 225 Square Feet
- Dimensions: 15 x 15
Study
- Level: Main
- Area: 108 Square Feet
- Dimensions: 12 x 9
Heating
- Heat Pump, Electric
Cooling
- Central Air, Electric
Appliances
- Included: Cooktop, Microwave, Dishwasher, Disposal, Dryer, Double Oven, Refrigerator, Washer, Water Heater, Electric Water Heater
- Laundry: Lower Level
Features
- Breakfast Area, Built-in Features, Butlers Pantry, Central Vacuum, Formal/Separate Dining Room, Kitchen - Gourmet, Kitchen Island, Kitchen - Table Space, Primary Bath(s), Soaking Tub, Upgraded Countertops, Walk-In Closet(s)
- Windows: Atrium, Skylight(s)
- Basement: Full
- Number of fireplaces: 2
Interior area
- Total structure area: 6,674
- Total interior livable area: 6,674 sqft
- Finished area above ground: 4,374
- Finished area below ground: 2,300
Property
Parking
- Total spaces: 2
- Parking features: Garage Faces Front, Garage Door Opener, Storage, Inside Entrance, Gravel, Private, Attached, Driveway
- Attached garage spaces: 2
- Has uncovered spaces: Yes
Accessibility
- Accessibility features: None
Features
- Levels: Three
- Stories: 3
- Patio & porch: Patio, Terrace, Wrap Around
- Exterior features: Extensive Hardscape, Lighting, Balcony
- Has private pool: Yes
- Pool features: In Ground, Private
- Has view: Yes
- View description: Garden, Scenic Vista, Trees/Woods
Lot
- Size: 5.02 Acres
- Features: Backs to Trees, Landscaped, Open Lot, Rear Yard, Secluded, Near National Park
Details
- Additional structures: Above Grade, Below Grade
- Parcel number: 0192 01 0056F
- Zoning: 100
- Special conditions: Standard
Construction
Type & style
- Home type: SingleFamily
- Architectural style: Mediterranean
- Property subtype: Single Family Residence
Materials
- Stucco
- Foundation: Concrete Perimeter
Condition
- New construction: No
- Year built: 1995
Utilities & green energy
- Sewer: Septic = # of BR
- Water: Well
Community & neighborhood
Location
- Region: Mc Lean
- Subdivision: Belle View
Other
Other facts
- Listing agreement: Exclusive Right To Sell
- Listing terms: Cash,VA Loan,Other,Conventional,FHA
- Ownership: Fee Simple
Price history
| Date | Event | Price |
|---|---|---|
| 6/5/2025 | Sold | $2,800,000-3.3%$420/sqft |
Source: | ||
| 5/22/2025 | Pending sale | $2,895,000$434/sqft |
Source: | ||
| 4/24/2025 | Price change | $2,895,000-2.7%$434/sqft |
Source: | ||
| 4/3/2025 | Listed for sale | $2,975,000+29.3%$446/sqft |
Source: | ||
| 9/4/2020 | Sold | $2,300,000-2.1%$345/sqft |
Source: Public Record Report a problem | ||
Public tax history
| Year | Property taxes | Tax assessment |
|---|---|---|
| 2025 | $2,733 -0.2% | $2,578,920 +2.1% |
| 2024 | $2,739 +1.7% | $2,525,120 +13.1% |
| 2023 | $2,692 -1.3% | $2,232,560 |
Find assessor info on the county website
Neighborhood: 22102
Nearby schools
GreatSchools rating
- 8/10Spring Hill Elementary SchoolGrades: PK-6Distance: 1.9 mi
- 8/10Cooper Middle SchoolGrades: 7-8Distance: 3.4 mi
- 9/10Langley High SchoolGrades: 9-12Distance: 4.7 mi
Schools provided by the listing agent
- Elementary: Spring Hill
- Middle: Cooper
- High: Langley
- District: Fairfax County Public Schools
Source: Bright MLS. This data may not be complete. We recommend contacting the local school district to confirm school assignments for this home.
Get a cash offer in 3 minutes
Find out how much your home could sell for in as little as 3 minutes with a no-obligation cash offer.
Estimated market value
$2,778,600

