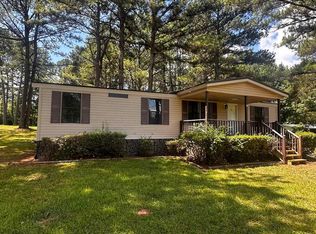Sold for $128,000
$128,000
1127 Banks Rd, Roanoke, AL 36274
4beds
1,152sqft
Manufactured Home
Built in 1987
0.55 Acres Lot
$150,500 Zestimate®
$111/sqft
$922 Estimated rent
Home value
$150,500
$135,000 - $166,000
$922/mo
Zestimate® history
Loading...
Owner options
Explore your selling options
What's special
This 4 bedroom 2 bath home sits on a 0.55 acre flat lot. When you walk up the front porch steps you instantly notice how quiet and peaceful it is around you. As you open the door you will see brand new luxury vinyl flooring throughout the living, dining, and kitchen area and new carpet in each of the 4 bedrooms. The open floor plan and the good size bedrooms with 2 having walk-in closets makes this home feel and look bigger than it is. New floors, freshly painted interior, new light fixtures, and the new walk in shower in the master makes this home TURN KEY and awaiting its new owners to call it home! Let's not forget the great backyard with the perfect amount of tall mature trees to offer shade and the flat lot for backyard BBQ's with a game of football or corn hole. Call your favorite Realtor and lets get you scheduled to see this one quick!
Zillow last checked: 8 hours ago
Listing updated: April 05, 2024 at 09:21am
Listed by:
Nikki Blackmon 334-646-2040,
South Home Realty
Bought with:
MLS Non-member Company
Birmingham Non-Member Office
Source: GALMLS,MLS#: 21375964
Facts & features
Interior
Bedrooms & bathrooms
- Bedrooms: 4
- Bathrooms: 2
- Full bathrooms: 2
Primary bedroom
- Level: First
Bedroom 1
- Level: First
Bedroom 2
- Level: First
Bedroom 3
- Level: First
Primary bathroom
- Level: First
Bathroom 1
- Level: First
Dining room
- Level: First
Kitchen
- Features: Laminate Counters, Breakfast Bar
- Level: First
Living room
- Level: First
Basement
- Area: 0
Heating
- Central
Cooling
- Central Air
Appliances
- Included: Stove-Electric, Electric Water Heater
- Laundry: Electric Dryer Hookup, Washer Hookup, Main Level, Laundry Room, Laundry (ROOM), Yes
Features
- None, Soaking Tub, Separate Shower, Shared Bath, Tub/Shower Combo
- Flooring: Carpet, Vinyl
- Basement: Crawl Space
- Attic: None
- Has fireplace: No
Interior area
- Total interior livable area: 1,152 sqft
- Finished area above ground: 1,152
- Finished area below ground: 0
Property
Parking
- Parking features: Driveway
- Has uncovered spaces: Yes
Features
- Levels: One
- Stories: 1
- Patio & porch: Open (DECK), Deck
- Exterior features: None
- Pool features: None
- Has view: Yes
- View description: None
- Waterfront features: No
Lot
- Size: 0.55 Acres
Details
- Parcel number: 562102040000002016
- Special conditions: As Is
Construction
Type & style
- Home type: MobileManufactured
- Property subtype: Manufactured Home
Materials
- Vinyl Siding
Condition
- Year built: 1987
Utilities & green energy
- Sewer: Septic Tank
- Water: Public
Community & neighborhood
Location
- Region: Roanoke
- Subdivision: None
Other
Other facts
- Price range: $128K - $128K
Price history
| Date | Event | Price |
|---|---|---|
| 4/4/2024 | Sold | $128,000-5.5%$111/sqft |
Source: | ||
| 3/6/2024 | Pending sale | $135,500$118/sqft |
Source: | ||
| 3/2/2024 | Contingent | $135,500$118/sqft |
Source: | ||
| 2/1/2024 | Listed for sale | $135,500+19.9%$118/sqft |
Source: | ||
| 11/6/2009 | Sold | $113,000$98/sqft |
Source: Public Record Report a problem | ||
Public tax history
| Year | Property taxes | Tax assessment |
|---|---|---|
| 2024 | $309 +13.2% | $11,300 +2.5% |
| 2022 | $273 | $11,020 |
| 2021 | $273 +17.4% | $11,020 +12.9% |
Find assessor info on the county website
Neighborhood: 36274
Nearby schools
GreatSchools rating
- 6/10Rock Mills Jr High SchoolGrades: PK-8Distance: 6.8 mi
- 3/10Wadley High SchoolGrades: PK-12Distance: 9.7 mi
Schools provided by the listing agent
- Elementary: Knight Enloe
- Middle: Handley
- High: Handley
Source: GALMLS. This data may not be complete. We recommend contacting the local school district to confirm school assignments for this home.
