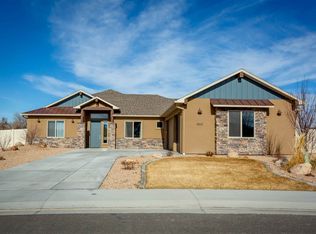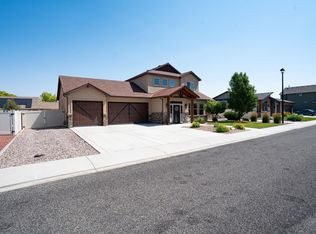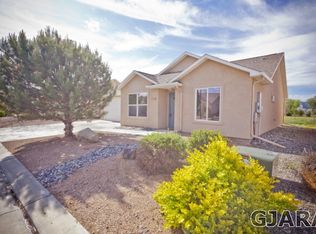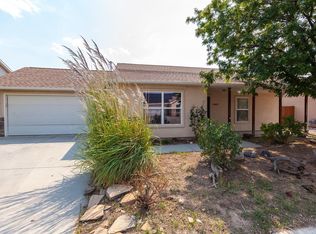Sold for $625,000 on 05/24/24
$625,000
1127 Aspen Village Loop, Fruita, CO 81521
4beds
3baths
1,993sqft
Single Family Residence
Built in 2018
7,405.2 Square Feet Lot
$654,900 Zestimate®
$314/sqft
$2,807 Estimated rent
Home value
$654,900
$609,000 - $701,000
$2,807/mo
Zestimate® history
Loading...
Owner options
Explore your selling options
What's special
Immaculate ranch style 4 bedroom, 3 bath, 3 car garage home in Fruita! This exceptional floorplan was designed with meticulous attention and was thought out for functionality and outstanding livability. This property is overflowing with upgrades inside and out! The primary suite is arranged with a split floor plan for plenty of privacy. The additional bedrooms are provided with a Jack and Jill bathroom. The heated and cooled exterior shed/office give you additional space to make this property fit all your needs. You will love this home!
Zillow last checked: 8 hours ago
Listing updated: May 24, 2024 at 12:55pm
Listed by:
JOSEPH TRIPOLI 970-250-6143,
RE/MAX 4000, INC,
AMY SWAIN 970-216-0988,
RE/MAX 4000, INC
Bought with:
SHANNON SNEDDON
RE/MAX 4000, INC
Source: GJARA,MLS#: 20241268
Facts & features
Interior
Bedrooms & bathrooms
- Bedrooms: 4
- Bathrooms: 3
Primary bedroom
- Level: Main
- Dimensions: 16 x 12
Bedroom 2
- Level: Main
- Dimensions: 12 x 11
Bedroom 3
- Level: Main
- Dimensions: 12 x 11
Bedroom 4
- Level: Main
- Dimensions: 10.5 x 11
Dining room
- Level: Main
- Dimensions: 15 x 11
Family room
- Dimensions: 0
Kitchen
- Level: Main
- Dimensions: 17 x 12
Laundry
- Level: Main
- Dimensions: 5 x 6
Living room
- Level: Main
- Dimensions: 16 x 19
Heating
- Forced Air, Natural Gas
Cooling
- Central Air
Appliances
- Included: Dishwasher, Disposal, Gas Oven, Gas Range, Microwave, Refrigerator
- Laundry: Laundry Room, Washer Hookup, Dryer Hookup
Features
- Ceiling Fan(s), Kitchen/Dining Combo, Main Level Primary, Other, Pantry, See Remarks, Walk-In Closet(s), Walk-In Shower, Programmable Thermostat
- Flooring: Carpet, Laminate, Simulated Wood, Tile
- Windows: Low-Emissivity Windows
- Has fireplace: Yes
- Fireplace features: Other, Outside, See Remarks
Interior area
- Total structure area: 1,993
- Total interior livable area: 1,993 sqft
Property
Parking
- Total spaces: 3
- Parking features: Attached, Garage, Garage Door Opener, RV Access/Parking
- Attached garage spaces: 3
Accessibility
- Accessibility features: None, Low Threshold Shower
Features
- Levels: One
- Stories: 1
- Patio & porch: Covered, Patio
- Exterior features: Hot Tub/Spa, Shed, Sprinkler/Irrigation
- Has spa: Yes
- Fencing: Privacy,Vinyl
Lot
- Size: 7,405 sqft
- Dimensions: 88 x 84
- Features: Landscaped, Sprinkler System
Details
- Additional structures: Shed(s), Workshop
- Parcel number: 269716257005
- Zoning description: RSF
Construction
Type & style
- Home type: SingleFamily
- Architectural style: Ranch
- Property subtype: Single Family Residence
Materials
- Brick, Metal Siding, Stucco, Wood Frame
- Foundation: Slab
- Roof: Asphalt,Composition,Metal
Condition
- Year built: 2018
Utilities & green energy
- Sewer: Connected
- Water: Public
Green energy
- Energy efficient items: Windows
- Water conservation: Low-Flow Fixtures
Community & neighborhood
Location
- Region: Fruita
- Subdivision: Aspen Village
HOA & financial
HOA
- Has HOA: Yes
- HOA fee: $550 annually
- Services included: Common Area Maintenance, Sprinkler
Other
Other facts
- Road surface type: Paved
Price history
| Date | Event | Price |
|---|---|---|
| 5/24/2024 | Sold | $625,000-0.8%$314/sqft |
Source: GJARA #20241268 | ||
| 4/3/2024 | Pending sale | $629,900$316/sqft |
Source: GJARA #20241268 | ||
| 4/1/2024 | Listed for sale | $629,900+52.6%$316/sqft |
Source: GJARA #20241268 | ||
| 11/8/2018 | Sold | $412,888$207/sqft |
Source: GJARA #20184398 | ||
| 9/12/2018 | Pending sale | $412,888$207/sqft |
Source: RE/MAX 4000, INC #20184398 | ||
Public tax history
| Year | Property taxes | Tax assessment |
|---|---|---|
| 2025 | $2,732 +0.5% | $42,080 +13.7% |
| 2024 | $2,718 +4.5% | $37,020 -3.6% |
| 2023 | $2,600 -0.7% | $38,400 +22.4% |
Find assessor info on the county website
Neighborhood: 81521
Nearby schools
GreatSchools rating
- 7/10Rim Rock Elementary SchoolGrades: PK-5Distance: 0.4 mi
- 4/10Fruita Middle SchoolGrades: 6-7Distance: 0.6 mi
- 7/10Fruita Monument High SchoolGrades: 10-12Distance: 0.9 mi
Schools provided by the listing agent
- Elementary: Rim Rock
- Middle: Fruita
- High: Fruita Monument
Source: GJARA. This data may not be complete. We recommend contacting the local school district to confirm school assignments for this home.

Get pre-qualified for a loan
At Zillow Home Loans, we can pre-qualify you in as little as 5 minutes with no impact to your credit score.An equal housing lender. NMLS #10287.



