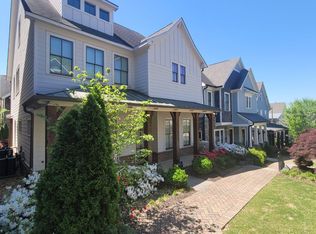Brookhaven home for lease in desirable Ashton Bluff community. Three finished levels within a gated community in Brookhaven. Updated home with 4 bedrooms and 4.5 Baths. Open floor plan with updated kitchen, hardwood flooring, in-law suite, hot tub, EV Charging Hub, and SS Appliances. Main floor is finished with an updated kitchen with view to living room, formal dining, one full bed/bath and access to rear porch. Updated kitchen featuring double ovens, gas range, and Kitchen Island. Second story finished with 2 bedrooms and filled with natural light. Primary Bedroom with dual vanity, walk in closet and whirlpool jet tub. Terrace level recently renovated with full in-law suite and access to rear covered patio, hot tub and garage with EV Charging Hub. Centrally located near Brookhaven, Buckhead, and Chamblee. Walking distance to local parks, Peachtree Creek Greenway, shops and dining. Minutes from the new CHOA campus, I-85 and Buford Highway.
Listings identified with the FMLS IDX logo come from FMLS and are held by brokerage firms other than the owner of this website. The listing brokerage is identified in any listing details. Information is deemed reliable but is not guaranteed. 2025 First Multiple Listing Service, Inc.
House for rent
$4,650/mo
1127 Ashton Bluff Dr NE, Atlanta, GA 30319
4beds
3,471sqft
Price may not include required fees and charges.
Singlefamily
Available now
Cats, dogs OK
Central air, zoned, ceiling fan
In unit laundry
Garage parking
Forced air, fireplace
What's special
Gated communityIn-law suiteUpdated homeFilled with natural lightUpdated kitchenHot tubOpen floor plan
- 10 days
- on Zillow |
- -- |
- -- |
Travel times
Add up to $600/yr to your down payment
Consider a first-time homebuyer savings account designed to grow your down payment with up to a 6% match & 4.15% APY.
Facts & features
Interior
Bedrooms & bathrooms
- Bedrooms: 4
- Bathrooms: 4
- Full bathrooms: 4
Heating
- Forced Air, Fireplace
Cooling
- Central Air, Zoned, Ceiling Fan
Appliances
- Included: Dishwasher, Disposal, Double Oven, Dryer, Microwave, Oven, Range, Refrigerator, Washer
- Laundry: In Unit, Laundry Room, Upper Level
Features
- Ceiling Fan(s), Double Vanity, Entrance Foyer 2 Story, High Ceilings 9 ft Main, High Ceilings 9 ft Upper, Walk In Closet, Walk-In Closet(s)
- Flooring: Hardwood
- Has basement: Yes
- Has fireplace: Yes
Interior area
- Total interior livable area: 3,471 sqft
Property
Parking
- Parking features: Driveway, Garage, Covered
- Has garage: Yes
- Details: Contact manager
Features
- Exterior features: Contact manager
- Has spa: Yes
- Spa features: Hottub Spa
Construction
Type & style
- Home type: SingleFamily
- Property subtype: SingleFamily
Materials
- Roof: Composition
Condition
- Year built: 1998
Community & HOA
Location
- Region: Atlanta
Financial & listing details
- Lease term: 12 Months
Price history
| Date | Event | Price |
|---|---|---|
| 7/11/2025 | Listed for rent | $4,650$1/sqft |
Source: FMLS GA #7592383 | ||
![[object Object]](https://photos.zillowstatic.com/fp/95d15c41d50b1c53ebffd2545629c01f-p_i.jpg)
