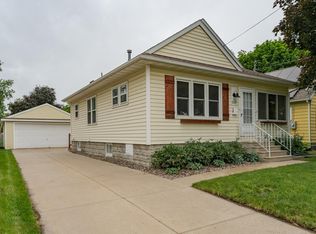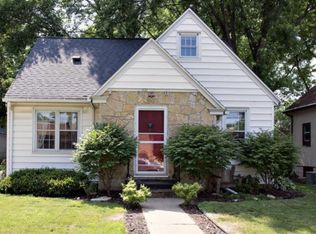This 2204 square foot single family home has 2 bedrooms and 2.0 bathrooms. This home is located at 1127 8th Ave SE, Rochester, MN 55904.
This property is off market, which means it's not currently listed for sale or rent on Zillow. This may be different from what's available on other websites or public sources.

