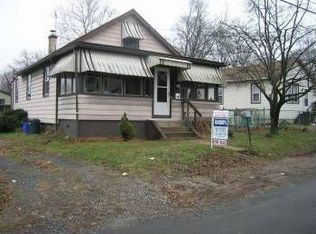This totally updated 3br 2bth cape with over sized detached 2 car garage, and up to 8 car driveway parking is located minutes from the Neshaminy State Marina and is perfect for boaters, the contractor, mechanic or someone in need of additional storage! Enter the over sized foyer with ceramic tile floor (which can be utilized for additional living space) into the living room and be awed by the impressive 10' ceilings, w/w carpet , ceiling fan and wood staircase leading to second level. Remodeled kitchen in the rear of the home features lots of oak kitchen cabinets, custom Formica counter tops, new stainless appliance pkg with side by side refrigerator w ice an dater in the door, 5 burner glass too self cleaning oven, built in dishwasher, microwave and garbage disposal, recessed lighting, ceramic tile flooring, separate pantry closet, and door to rear deck. Laundry room off of kitchen has w/d hookup, and separate door leading to full bath with one piece fiberglass tub surround and new gray vanity and mirror. Two first floor bedrooms have new w/w carpeting, full jack and jill bath located between bedrooms with one piece fiberglass tub, wood vanity with double sink and cultured marble top and ceramic tile flooring. (Each first floor bedroom features with its own pocket door entrance to this bath). The custom wood staircase leads to second floor third bedroom, which can also be utilized for multiple use and features w/w carpeting and recess lighting. Exterior features maintenance free vinyl siding with front black accent shutters , replaced roof and windows, new pressure treated front wood deck with stairs leading to new cement walkway. Fenced in rear yard with 6' PVC fencing, 12' x 12' rear composite deck with white picket railings and new cement service walk. Full basement, which owner has recently had professionally waterproofed with drainage system, pit and sump pump, freshly painted walls and floor, and 4 vinyl clad casement windows for natural sunlight.
This property is off market, which means it's not currently listed for sale or rent on Zillow. This may be different from what's available on other websites or public sources.
