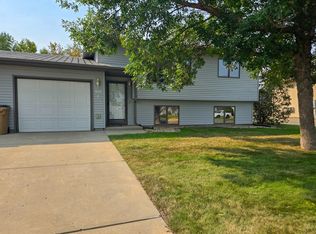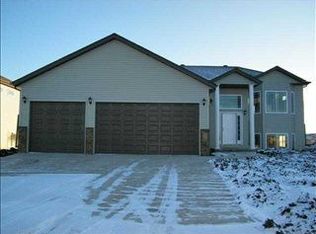Sold on 02/01/24
Price Unknown
1127 32nd Ave SW APT D, Minot, ND 58701
2beds
1baths
1,073sqft
Condominium
Built in 1984
-- sqft lot
$166,200 Zestimate®
$--/sqft
$997 Estimated rent
Home value
$166,200
$151,000 - $181,000
$997/mo
Zestimate® history
Loading...
Owner options
Explore your selling options
What's special
Welcome to your cozy and bright condo! This charming 2 bed, 1 bath home is perfect for those looking for a low-maintenance and comfortable living space. The attached garage provides convenient parking, and the master bedroom features a sliding glass door that leads out to a deck. The full size bath includes a space for your washer and dryer, as well as additional storage. Plus, with the HOA fee covering water, garbage, sewer, lawn and snow services, and exterior insurance, you can enjoy a hassle-free lifestyle. Great news for pet lovers - pets are allowed within the building! Located close to the Dakota Square Mall and groceries, this condo offers convenience and accessibility. Don't miss out on this amazing opportunity - schedule your viewing today with your favorite Realtor!
Zillow last checked: 8 hours ago
Listing updated: February 01, 2024 at 11:13am
Listed by:
Anastasia Meyer 701-340-2118,
Preferred Partners Real Estate
Source: Minot MLS,MLS#: 231814
Facts & features
Interior
Bedrooms & bathrooms
- Bedrooms: 2
- Bathrooms: 1
- Main level bathrooms: 1
- Main level bedrooms: 2
Primary bedroom
- Description: Sliding Door To Balcony
- Level: Main
Bedroom 1
- Level: Main
Kitchen
- Level: Main
Living room
- Description: Bright & Sunny
- Level: Main
Heating
- Hot Water
Cooling
- Wall Unit(s)
Appliances
- Included: Microwave, Refrigerator, Range/Oven
- Laundry: Main Level
Features
- Flooring: Carpet, Linoleum
- Basement: None
- Has fireplace: No
Interior area
- Total structure area: 1,073
- Total interior livable area: 1,073 sqft
- Finished area above ground: 1,073
Property
Parking
- Total spaces: 1
- Parking features: Attached, Garage: Lights, Opener, Sheet Rock, Driveway: Paved
- Attached garage spaces: 1
- Has uncovered spaces: Yes
Features
- Levels: One
- Stories: 1
- Patio & porch: Deck
Details
- Parcel number: MI355880000040
- Zoning: R3
Construction
Type & style
- Home type: Condo
- Property subtype: Condominium
Materials
- Foundation: Concrete Perimeter
- Roof: Asphalt
Condition
- New construction: No
- Year built: 1984
Utilities & green energy
- Sewer: City
- Water: City
Community & neighborhood
Location
- Region: Minot
HOA & financial
HOA
- Has HOA: Yes
- HOA fee: $215 monthly
Price history
| Date | Event | Price |
|---|---|---|
| 2/1/2024 | Sold | -- |
Source: | ||
| 1/24/2024 | Pending sale | $149,900$140/sqft |
Source: | ||
| 12/11/2023 | Contingent | $149,900$140/sqft |
Source: | ||
| 10/26/2023 | Listed for sale | $149,900$140/sqft |
Source: | ||
Public tax history
| Year | Property taxes | Tax assessment |
|---|---|---|
| 2024 | $1,424 -29.3% | $130,000 +0.8% |
| 2023 | $2,015 | $129,000 +6.6% |
| 2022 | -- | $121,000 +3.4% |
Find assessor info on the county website
Neighborhood: 58701
Nearby schools
GreatSchools rating
- 7/10Edison Elementary SchoolGrades: PK-5Distance: 1.1 mi
- 5/10Jim Hill Middle SchoolGrades: 6-8Distance: 1.8 mi
- 6/10Magic City Campus High SchoolGrades: 11-12Distance: 1.8 mi
Schools provided by the listing agent
- District: Minot #1
Source: Minot MLS. This data may not be complete. We recommend contacting the local school district to confirm school assignments for this home.

