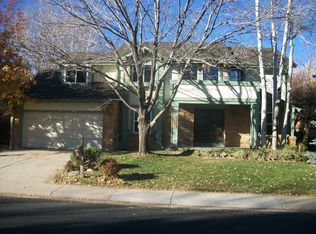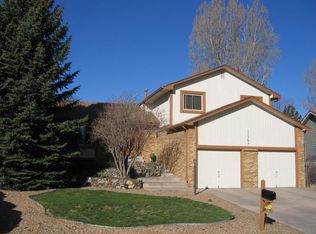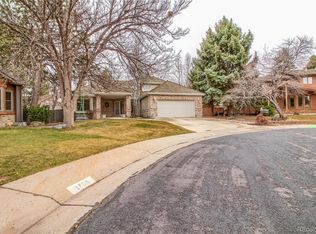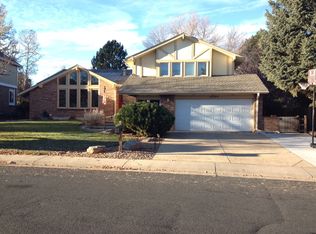Sold for $845,000
$845,000
11269 Raritan Street, Westminster, CO 80234
4beds
3,424sqft
Single Family Residence
Built in 1980
0.31 Acres Lot
$822,900 Zestimate®
$247/sqft
$4,135 Estimated rent
Home value
$822,900
$765,000 - $889,000
$4,135/mo
Zestimate® history
Loading...
Owner options
Explore your selling options
What's special
Situated on one of the neighborhood’s largest lots, this home is a true gem nestled in The Ranch. This stunning home artfully combines architectural elegance and timeless charm with many upgrades. As you enter, you are immediately greeted by the great room’s breathtaking tongue-and-groove wood cathedral ceiling that sets the tone for the home's thoughtful design. The space is enhanced by floor to ceiling brick feature walls, each boasting one of three distinctive fireplaces and an array of built-ins, creating an ambiance of warmth and sophistication. The kitchen was just remodeled and is now open and grand with high-end upgrades. A chef's dream, featuring high-end finishes while preserving the inviting atmosphere of the original design - 48” Forno freestanding double oven 8-burner gas range, 48-inch Zline range hood, large farm sink, walk-in pantry, push button garbage disposal, soft close shaker cabinets, and large quartz island. Durable luxury vinyl flooring throughout the main level. Large, covered deck for grilling and hosting off the main living area. Upstairs, the primary bedroom is a serene retreat with en-suite five-piece bath and cozy fireplace. The two additional upper-level bedrooms share a full bathroom. Upper baths have neutral subway tile, white shaker vanities with double sinks, and Cascais black and white design tile. The lower level secondary living room seamlessly connects to the massive, fully fenced park-like yard. This expansive outdoor space is enveloped by mature trees, providing ample shade and a picturesque setting for relaxation and recreation. A robot lawnmower system is installed, saving you time from mowing. The 2 car garage is oversized with a large work area. The basement offers storage, bedroom and a versatile recreation area. Built with durability in mind, the home is clad in Hardie board and brick. New roof! Nearby, the prestigious Ranch Golf Course adds a touch of luxury and convenience to this exceptional property.
Zillow last checked: 8 hours ago
Listing updated: October 01, 2024 at 11:13am
Listed by:
JC Denver Home Team Jeremy@JCDenverHomeTeam.com,
Keller Williams Realty Urban Elite
Bought with:
Kelli Frenchmore, 100075675
Distinct Real Estate LLC
Source: REcolorado,MLS#: 2046304
Facts & features
Interior
Bedrooms & bathrooms
- Bedrooms: 4
- Bathrooms: 3
- Full bathrooms: 2
- 1/2 bathrooms: 1
Primary bedroom
- Description: En-Suite 5 Piece Bathroom And A Cozy Fireplace.
- Level: Upper
Bedroom
- Description: Secondary Upper Level Bedroom
- Level: Upper
Bedroom
- Description: Third Upper Level Bedroom
- Level: Upper
Bedroom
- Description: Additional Basement Bedroom, Ideal For Guests Or Home Office
- Level: Basement
Primary bathroom
- Description: 5 Piece Bathroom En-Suite W/ Classy Tile, Updated Double Sink Vanity And Double Sink.
- Level: Upper
Bathroom
- Description: Updated Double Sink Vanity, Tile And Fixtures
- Level: Upper
Bathroom
- Description: Conveniently Located Powder Room
- Level: Lower
Bonus room
- Description: Was Used As A A Media Space, Great For Workout/Rec Area As Well
- Level: Basement
Family room
- Description: Large Family Room With Yard Access And Fireplace
- Level: Lower
Great room
- Description: Soaring Tongue-And-Groove Wood Ceilings, Open Living Space W/ Upgraded Chef's Kitchen, Dining Space And Living Area
- Level: Main
Heating
- Forced Air
Cooling
- Central Air
Appliances
- Included: Dishwasher, Microwave, Range, Range Hood, Refrigerator
Features
- Built-in Features, Five Piece Bath, Kitchen Island, Open Floorplan, Primary Suite, Quartz Counters, T&G Ceilings, Vaulted Ceiling(s)
- Flooring: Carpet, Tile, Vinyl
- Basement: Finished
- Number of fireplaces: 3
- Fireplace features: Bedroom, Family Room, Living Room, Wood Burning
Interior area
- Total structure area: 3,424
- Total interior livable area: 3,424 sqft
- Finished area above ground: 2,496
- Finished area below ground: 804
Property
Parking
- Total spaces: 2
- Parking features: Oversized
- Attached garage spaces: 2
Features
- Levels: Tri-Level
- Patio & porch: Covered, Deck
- Exterior features: Private Yard
- Fencing: Full
Lot
- Size: 0.31 Acres
- Features: Irrigated, Sprinklers In Front, Sprinklers In Rear
Details
- Parcel number: R0031604
- Special conditions: Standard
Construction
Type & style
- Home type: SingleFamily
- Property subtype: Single Family Residence
Materials
- Brick, Cement Siding, Frame
- Roof: Composition
Condition
- Year built: 1980
Utilities & green energy
- Sewer: Public Sewer
Community & neighborhood
Location
- Region: Westminster
- Subdivision: The Ranch
HOA & financial
HOA
- Has HOA: Yes
- HOA fee: $350 annually
- Association name: The Ranch Filing 3
Other
Other facts
- Listing terms: Cash,Conventional,FHA,VA Loan
- Ownership: Individual
Price history
| Date | Event | Price |
|---|---|---|
| 8/30/2024 | Sold | $845,000+0.7%$247/sqft |
Source: | ||
| 8/4/2024 | Pending sale | $839,000$245/sqft |
Source: | ||
| 8/1/2024 | Listed for sale | $839,000+54.8%$245/sqft |
Source: | ||
| 7/2/2019 | Sold | $542,000+3.2%$158/sqft |
Source: Public Record Report a problem | ||
| 6/10/2019 | Pending sale | $525,000$153/sqft |
Source: Coldwell Banker Residential Brokerage - North Metro #2148405 Report a problem | ||
Public tax history
| Year | Property taxes | Tax assessment |
|---|---|---|
| 2025 | $4,695 +1.1% | $47,500 -7.6% |
| 2024 | $4,645 +25.1% | $51,420 |
| 2023 | $3,713 -3.2% | $51,420 +45.5% |
Find assessor info on the county website
Neighborhood: 80234
Nearby schools
GreatSchools rating
- 6/10Cotton Creek Elementary SchoolGrades: K-5Distance: 5.3 mi
- 5/10Silver Hills Middle SchoolGrades: 6-8Distance: 1.7 mi
- 6/10Mountain Range High SchoolGrades: 9-12Distance: 1.8 mi
Schools provided by the listing agent
- Elementary: Cotton Creek
- Middle: Silver Hills
- High: Mountain Range
- District: Adams 12 5 Star Schl
Source: REcolorado. This data may not be complete. We recommend contacting the local school district to confirm school assignments for this home.
Get a cash offer in 3 minutes
Find out how much your home could sell for in as little as 3 minutes with a no-obligation cash offer.
Estimated market value$822,900
Get a cash offer in 3 minutes
Find out how much your home could sell for in as little as 3 minutes with a no-obligation cash offer.
Estimated market value
$822,900



