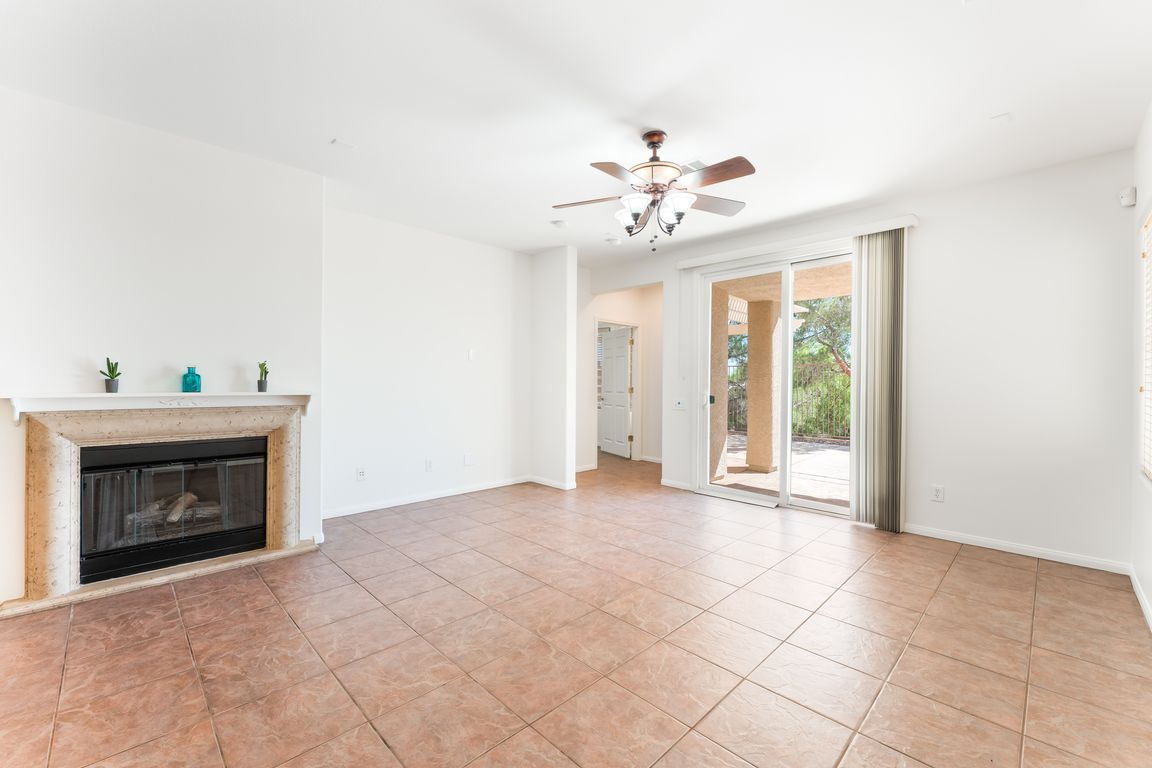
ActivePrice cut: $14K (10/17)
$465,000
3beds
1,424sqft
11269 Emerald Pine Ln, Las Vegas, NV 89138
3beds
1,424sqft
Townhouse
Built in 2004
3,484 sqft
2 Attached garage spaces
$327 price/sqft
$295 monthly HOA fee
What's special
Welcoming ambianceCovered patioAdditional pergola covered patioHigh ceilingsElevated lotOpen living space
LOWEST PRICE SINGLE STORY in 89138/Summerlin West. Discover a delightful townhome situated on an ELEVATED LOT offering views of Community Pool & Fitness Center. This 1,424 sq. ft. gem features 3 bedrooms & 2 baths. 100% Tile Flooring, High Ceilings, Open Living Space, 7 Sun Solar Tubes add Brightness. ELECTRIC CAR ...
- 17 days |
- 903 |
- 24 |
Source: LVR,MLS#: 2722801 Originating MLS: Greater Las Vegas Association of Realtors Inc
Originating MLS: Greater Las Vegas Association of Realtors Inc
Travel times
Living Room
Kitchen
Primary Bedroom
Zillow last checked: 7 hours ago
Listing updated: 20 hours ago
Listed by:
Julia A. Grambo BS.0143796 (702)499-4100,
More Realty Incorporated
Source: LVR,MLS#: 2722801 Originating MLS: Greater Las Vegas Association of Realtors Inc
Originating MLS: Greater Las Vegas Association of Realtors Inc
Facts & features
Interior
Bedrooms & bathrooms
- Bedrooms: 3
- Bathrooms: 2
- Full bathrooms: 1
- 3/4 bathrooms: 1
Primary bedroom
- Description: Bedroom With Bath Downstairs,Ceiling Fan,Ceiling Light,Downstairs,Pbr Separate From Other,Walk-In Closet(s)
- Dimensions: 14x13
Bedroom 2
- Description: Ceiling Fan,Ceiling Light,Closet,Downstairs,Mirrored Door,Telephone Jack,TV/ Cable
- Dimensions: 12x10
Bedroom 3
- Description: Ceiling Fan,Ceiling Light,Custom Closet,Downstairs,Telephone Jack
- Dimensions: 13x12
Primary bathroom
- Description: Double Sink,Separate Shower
Dining room
- Description: Living Room/Dining Combo,Vaulted Ceiling
- Dimensions: 13x9
Kitchen
- Description: Tile Flooring
Living room
- Description: Front,Vaulted Ceiling
- Dimensions: 25x16
Heating
- Central, Gas
Cooling
- Central Air, Electric
Appliances
- Included: Dishwasher, Disposal, Gas Range, Gas Water Heater, Microwave, Water Heater
- Laundry: Cabinets, Gas Dryer Hookup, Main Level, Laundry Room, Sink
Features
- Bedroom on Main Level, Ceiling Fan(s), Handicap Access, Primary Downstairs, Solar Tube(s), Window Treatments, Programmable Thermostat
- Flooring: Ceramic Tile, Tile
- Windows: Blinds, Double Pane Windows
- Number of fireplaces: 1
- Fireplace features: Gas, Glass Doors, Living Room
Interior area
- Total structure area: 1,424
- Total interior livable area: 1,424 sqft
Video & virtual tour
Property
Parking
- Total spaces: 2
- Parking features: Attached, Garage, Garage Door Opener, Inside Entrance, Private
- Attached garage spaces: 2
Accessibility
- Accessibility features: Accessible Full Bath, Accessible Closets, Grab Bars, Grip-Accessible Features, Low Cabinetry, Levered Handles, Low Threshold Shower, Accessible Approach with Ramp, Smart Technology, Accessible Doors, Accessible Hallway(s), Accessibility Features
Features
- Stories: 1
- Patio & porch: Covered, Patio
- Exterior features: Barbecue, Patio, Private Yard, Sprinkler/Irrigation
- Pool features: Community
- Fencing: Brick,Back Yard,Wrought Iron
Lot
- Size: 3,484.8 Square Feet
- Features: Drip Irrigation/Bubblers, Desert Landscaping, Sprinklers In Front, Landscaped, No Rear Neighbors, < 1/4 Acre
Details
- Parcel number: 13726312017
- Zoning description: Single Family
- Horse amenities: None
Construction
Type & style
- Home type: Townhouse
- Architectural style: One Story
- Property subtype: Townhouse
- Attached to another structure: Yes
Materials
- Frame, Stucco
- Foundation: Permanent
- Roof: Tile
Condition
- Resale
- Year built: 2004
Details
- Builder name: Pulte
Utilities & green energy
- Electric: Photovoltaics None
- Sewer: Public Sewer
- Water: Public
- Utilities for property: Cable Available, Underground Utilities
Green energy
- Energy efficient items: Windows
Community & HOA
Community
- Features: Pool
- Security: Gated Community
- Subdivision: Sage Hills At The Summerlin Vistas
HOA
- Has HOA: Yes
- Amenities included: Clubhouse, Fitness Center, Gated, Park, Pool
- Services included: Association Management, Common Areas, Maintenance Grounds, Recreation Facilities, Reserve Fund, Taxes
- HOA fee: $60 monthly
- HOA name: Summerlin West
- HOA phone: 702-791-4600
- Second HOA fee: $235 monthly
Location
- Region: Las Vegas
Financial & listing details
- Price per square foot: $327/sqft
- Tax assessed value: $331,809
- Annual tax amount: $2,271
- Date on market: 10/2/2025
- Listing agreement: Exclusive Right To Sell
- Listing terms: Cash,Conventional,FHA,VA Loan
- Ownership: Townhouse
- Road surface type: Paved