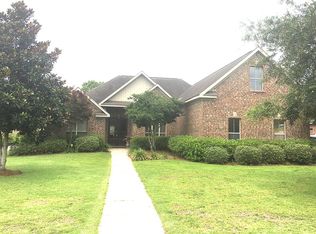Closed
$455,000
11269 Elysian Cir, Daphne, AL 36526
4beds
3,421sqft
Residential
Built in 2007
0.3 Acres Lot
$489,900 Zestimate®
$133/sqft
$2,625 Estimated rent
Home value
$489,900
$465,000 - $514,000
$2,625/mo
Zestimate® history
Loading...
Owner options
Explore your selling options
What's special
Easy to show! Beautiful custom home in the great neighborhood and family amenities of Austin Park. Featuring a large space for entertaining on the interior and a fully fenced, easy to maintain backyard! This home is turnkey ready!! You will not be disappointed with the high ceilings, fresh paint, custom trim through out, hard wood floors through living area and primary bedroom. Bedrooms 2, 3, and 4 each have two closets with double doors. Bedroom #4 has additional door to foyer so it could easily be used as a home office. Master bath with double vanity, garden tub, separate shower, water closet, large his and her walk in closets. Over sized laundry room and pantry. Formal dining room, breakfast nook and breakfast bar to the side of a great kitchen with a gas range and double oven. Beautiful patio with pergola off of spacious sunroom. Double garage with separate utility room. Irrigation system front and back yard with backyard fully fenced! Owners just had full inspection of roof & HVAC unit. With great neighborhood amenities such as a neighborhood pool, tennis court, putting green, children's playground, basketball court and fishing lake, this house has it all!
Zillow last checked: 8 hours ago
Listing updated: March 06, 2024 at 10:16am
Listed by:
Gulf Coast Agents Team,
Keller Williams, LLC,
Donna Dewberry 251-656-2868,
Keller Williams, LLC
Bought with:
Maryna Hebert
Elite Real Estate Solutions, LLC
Source: Baldwin Realtors,MLS#: 341137
Facts & features
Interior
Bedrooms & bathrooms
- Bedrooms: 4
- Bathrooms: 3
- Full bathrooms: 3
- Main level bedrooms: 4
Primary bedroom
- Features: Multiple Walk in Closets
- Level: Main
- Area: 311.75
- Dimensions: 21.5 x 14.5
Bedroom 2
- Level: Main
- Area: 120
- Dimensions: 10 x 12
Bedroom 3
- Level: Main
- Area: 132
- Dimensions: 12 x 11
Bedroom 4
- Level: Main
- Area: 132
- Dimensions: 12 x 11
Primary bathroom
- Features: Soaking Tub, Separate Shower, Private Water Closet
Dining room
- Features: Breakfast Room, Separate Dining Room
- Level: Main
- Area: 168
- Dimensions: 12 x 14
Kitchen
- Level: Main
- Area: 210
- Dimensions: 15 x 14
Living room
- Level: Main
- Area: 437
- Dimensions: 19 x 23
Heating
- Heat Pump
Cooling
- Ceiling Fan(s)
Appliances
- Included: Dishwasher, Double Oven, Microwave, Gas Range, Cooktop
- Laundry: Main Level, Outside
Features
- Breakfast Bar, Ceiling Fan(s), High Ceilings, High Speed Internet
- Flooring: Carpet, Tile, Wood
- Windows: Double Pane Windows
- Has basement: No
- Number of fireplaces: 1
- Fireplace features: Gas Log
Interior area
- Total structure area: 3,421
- Total interior livable area: 3,421 sqft
Property
Parking
- Total spaces: 2
- Parking features: Garage, Garage Door Opener
- Has garage: Yes
- Covered spaces: 2
Features
- Levels: One
- Stories: 1
- Patio & porch: Front Porch
- Pool features: Community
- Has view: Yes
- View description: None
- Waterfront features: No Waterfront
Lot
- Size: 0.30 Acres
- Dimensions: 98 x 134
- Features: Less than 1 acre
Details
- Parcel number: 4306230000030.019
- Zoning description: Single Family Residence
Construction
Type & style
- Home type: SingleFamily
- Architectural style: Traditional
- Property subtype: Residential
Materials
- Brick, Stucco, Solid Masonry
- Foundation: Slab
- Roof: Composition
Condition
- Resale
- New construction: No
- Year built: 2007
Utilities & green energy
- Water: Belforest Water
- Utilities for property: Riviera Utilities
Community & neighborhood
Community
- Community features: Clubhouse, Pool, Tennis Court(s)
Location
- Region: Daphne
- Subdivision: Austin Park
HOA & financial
HOA
- Has HOA: Yes
- HOA fee: $735 annually
- Services included: Association Management
Other
Other facts
- Ownership: Whole/Full
Price history
| Date | Event | Price |
|---|---|---|
| 6/14/2023 | Sold | $455,000-4.2%$133/sqft |
Source: | ||
| 1/30/2023 | Listed for sale | $475,000-2.9%$139/sqft |
Source: | ||
| 1/14/2023 | Listing removed | -- |
Source: | ||
| 11/30/2022 | Price change | $489,000-2%$143/sqft |
Source: | ||
| 10/21/2022 | Price change | $499,000-3.5%$146/sqft |
Source: | ||
Public tax history
| Year | Property taxes | Tax assessment |
|---|---|---|
| 2025 | -- | $45,920 +4.1% |
| 2024 | -- | $44,100 +1.9% |
| 2023 | $1,341 | $43,260 +16.1% |
Find assessor info on the county website
Neighborhood: 36526
Nearby schools
GreatSchools rating
- 10/10Belforest Elementary SchoolGrades: PK-6Distance: 0.9 mi
- 5/10Daphne Middle SchoolGrades: 7-8Distance: 2.4 mi
- 10/10Daphne High SchoolGrades: 9-12Distance: 3.4 mi
Schools provided by the listing agent
- Elementary: Belforest Elementary School
- Middle: Daphne Middle
- High: Daphne High
Source: Baldwin Realtors. This data may not be complete. We recommend contacting the local school district to confirm school assignments for this home.

Get pre-qualified for a loan
At Zillow Home Loans, we can pre-qualify you in as little as 5 minutes with no impact to your credit score.An equal housing lender. NMLS #10287.
Sell for more on Zillow
Get a free Zillow Showcase℠ listing and you could sell for .
$489,900
2% more+ $9,798
With Zillow Showcase(estimated)
$499,698