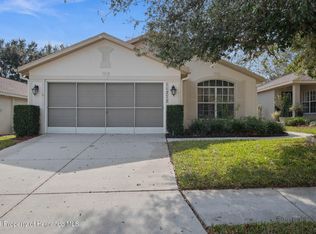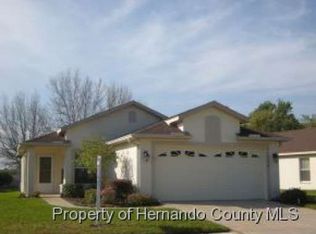ACTIVE UNDER CONTRACT! 2/2/2 Cayman Model completely upgraded and tastefully redone. Boasting the best rear views in the sought after Wellington a 55+community. Enjoy Maintenance free living! Roof replaced, home Painted & Lawn maintained by HOA, New A/C July 2017, Exterior painted 2018, Interior professionally painted, 2019 totally remodeled kitchen with newly constructed walk in pantry with frosted glass door: soft close extra tall cabinets pull out shelving in some lowers, new stainless steel appliances, Deep stainless steel sink, pull down faucet, garbage disposal, ceramic subway backsplash, granite countertops and raised bar top, led lighting with changeable colors under the cabinets and in the pantry, vinyl plank flooring thru kitchen into laundry and pantries. Chandelier and pendant lights over bar. Dining area in kitchen, This inviting 2 bedroom 2 bath 2 car garage has it all with a completely open floor plan of gorgeous views, a fully enclosed lanai overlooking a park like setting, desirable split bedroom plan offering a Master Suite with master bathroom with new vanity with marble top and undermount sink, includes extra storage drawers, upgraded faucet and light fixture, high boy toilet, vinyl plank flooring. Main Bath features a granite countertop, an undermount sink, upgraded faucet and light fixture, highboy toilet, vinyl planking. Second bedroom offers a vaulted ceiling, ceiling fan and walk in closet. New Carpet in living room, hallway and Master Bedroom. Attic stairs, flooring and light in attic. Beautiful upgraded landscaping. HOA replacing roof next year
This property is off market, which means it's not currently listed for sale or rent on Zillow. This may be different from what's available on other websites or public sources.

