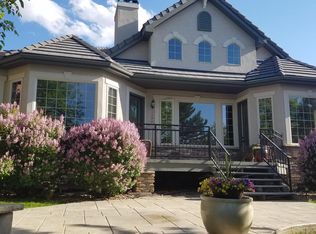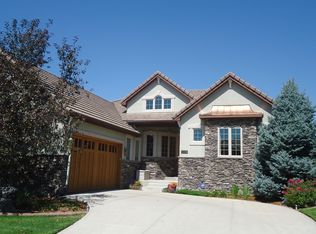Fabulous home at The Villas at Ranch Reserve! These homes rarely come on the market! Open ranch floor plan includes so many custom details and upgrades. Well designed & built with main floor living in mind. This home also boasts a large finished Basement with Wet Bar perfect for guests, entertaining, or relaxing. Enjoy the outdoor living on the trex deck and beautiful stamped concrete patio. Virtually maintenance-free exterior features stone, stucco & concrete tile roof. Oversize 2-car garage fits large vehicles as well as storage space for your golf cart. Fabulous hardwood floors, soaring vaulted ceilings, custom lighting and plantation shutters create an inviting ambiance. Chef's Kitchen boasts gas Dacor stove with double oven, tons of cabinets, Island, breakfast nook & work station. Furnace with whole house humidifier, Central air and Water Heater were all replaced in 2018! Reverse osmosis system installed in 2018
This property is off market, which means it's not currently listed for sale or rent on Zillow. This may be different from what's available on other websites or public sources.

