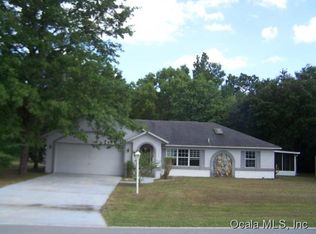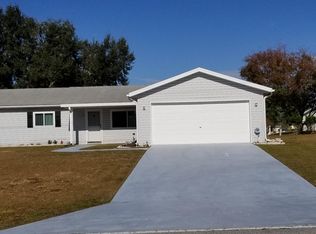Sold for $250,000
$250,000
11267 SW 62nd Avenue Rd, Ocala, FL 34476
2beds
1,188sqft
Single Family Residence
Built in 1998
0.39 Acres Lot
$248,600 Zestimate®
$210/sqft
$1,500 Estimated rent
Home value
$248,600
$221,000 - $278,000
$1,500/mo
Zestimate® history
Loading...
Owner options
Explore your selling options
What's special
Recently Remodeled 2 Bed /2 Bath 1998 Block,stucco “HOME “.WOW !! HOA is only 65.00 Annually !! This spacious but smaller home with larger corner lot located in Kingsland Country Estates will be in high demand. New Roof, New exterior paint, New Mature Landscaping .New Glass sliding doors lead out to your spacious backyard with New vinyl fence so you’re ready for privacy or security for pets . New Interior upgrades ,includes remodeling of both bathrooms with shower doors, custom lighting, painting ,tile floors and more . Attached Garage with Long paved newly painted driveway makes a grander entrance providing more parking space . This also adds great curb appeal increasing the value of this home .Easy access from attached Garage with inside Laundry is a plus. Furnishings negotiable make this possible turn key move in ready home a top of the list to see . Easy access to Hwy 200 or I-75 make another plus for traveling or convenience to shopping. Come and see the Love and detail the Seller put into this to create a “HOME “ that flows with comfort from room to room. Easy to show ,great starter, retirement, or rental property !!!!
Zillow last checked: 8 hours ago
Listing updated: May 22, 2025 at 04:22am
Listing Provided by:
Leslie Strickland 352-603-4127,
FLORIDA REALTY INVESTMENTS 407-207-2220
Bought with:
Rosie Abreu, 3065781
GLOBALWIDE REALTY LLC
Eliannys Rengel Perales, 3553960
GLOBALWIDE REALTY LLC
Source: Stellar MLS,MLS#: G5091354 Originating MLS: Orlando Regional
Originating MLS: Orlando Regional

Facts & features
Interior
Bedrooms & bathrooms
- Bedrooms: 2
- Bathrooms: 2
- Full bathrooms: 2
Primary bedroom
- Features: Ceiling Fan(s), En Suite Bathroom, Walk-In Closet(s)
- Level: First
- Area: 180 Square Feet
- Dimensions: 12x15
Bedroom 2
- Features: Ceiling Fan(s), Walk-In Closet(s)
- Level: First
- Area: 168 Square Feet
- Dimensions: 12x14
Primary bathroom
- Features: En Suite Bathroom, Single Vanity, Tub With Shower
- Level: First
- Area: 35 Square Feet
- Dimensions: 5x7
Bathroom 2
- Features: Built-In Shelving, Shower No Tub, Single Vanity
- Level: First
- Area: 40 Square Feet
- Dimensions: 5x8
Dining room
- Level: First
- Area: 108 Square Feet
- Dimensions: 9x12
Kitchen
- Level: First
- Area: 100 Square Feet
- Dimensions: 10x10
Living room
- Features: Ceiling Fan(s)
- Level: First
- Area: 368 Square Feet
- Dimensions: 16x23
Heating
- Electric
Cooling
- Central Air
Appliances
- Included: Dishwasher, Dryer, Range, Refrigerator, Washer
- Laundry: Electric Dryer Hookup, In Garage, Washer Hookup
Features
- Ceiling Fan(s), Living Room/Dining Room Combo, Walk-In Closet(s)
- Flooring: Carpet, Laminate, Tile
- Doors: Sliding Doors
- Has fireplace: No
Interior area
- Total structure area: 1,875
- Total interior livable area: 1,188 sqft
Property
Parking
- Total spaces: 2
- Parking features: Driveway, Garage Door Opener
- Attached garage spaces: 2
- Has uncovered spaces: Yes
Features
- Levels: One
- Stories: 1
- Fencing: Fenced,Vinyl
Lot
- Size: 0.39 Acres
- Features: Corner Lot, Oversized Lot
- Residential vegetation: Mature Landscaping
Details
- Parcel number: 3505001133
- Zoning: R3
- Special conditions: None
Construction
Type & style
- Home type: SingleFamily
- Architectural style: Traditional
- Property subtype: Single Family Residence
Materials
- Block, Stucco
- Foundation: Slab
- Roof: Shingle
Condition
- New construction: No
- Year built: 1998
Utilities & green energy
- Sewer: Public Sewer
- Water: Public
- Utilities for property: Electricity Connected, Public, Sewer Connected, Water Connected
Community & neighborhood
Location
- Region: Ocala
- Subdivision: KINGSLAND COUNTRY ESTATE
HOA & financial
HOA
- Has HOA: Yes
- HOA fee: $5 monthly
- Association name: Kingsland Country POA
- Association phone: 352-854-8666
Other fees
- Pet fee: $0 monthly
Other financial information
- Total actual rent: 0
Other
Other facts
- Listing terms: Cash,Conventional,FHA,VA Loan
- Ownership: Fee Simple
- Road surface type: Paved, Asphalt
Price history
| Date | Event | Price |
|---|---|---|
| 5/21/2025 | Sold | $250,000$210/sqft |
Source: | ||
| 5/3/2025 | Pending sale | $250,000$210/sqft |
Source: | ||
| 5/1/2025 | Price change | $250,000-5.7%$210/sqft |
Source: | ||
| 4/11/2025 | Price change | $265,000-1.9%$223/sqft |
Source: | ||
| 3/25/2025 | Price change | $270,000-1.5%$227/sqft |
Source: | ||
Public tax history
| Year | Property taxes | Tax assessment |
|---|---|---|
| 2024 | $3,628 +4.1% | $203,452 +9.4% |
| 2023 | $3,484 +11.7% | $185,904 +10% |
| 2022 | $3,121 +202.6% | $169,004 +117.1% |
Find assessor info on the county website
Neighborhood: 34476
Nearby schools
GreatSchools rating
- 4/10Marion Oaks Elementary SchoolGrades: PK-5Distance: 2.6 mi
- 3/10Horizon Academy At Marion OaksGrades: 5-8Distance: 4.2 mi
- 4/10West Port High SchoolGrades: 9-12Distance: 6.7 mi
Schools provided by the listing agent
- Elementary: Marion Oaks Elementary School
- Middle: Horizon Academy/Mar Oaks
- High: West Port High School
Source: Stellar MLS. This data may not be complete. We recommend contacting the local school district to confirm school assignments for this home.
Get a cash offer in 3 minutes
Find out how much your home could sell for in as little as 3 minutes with a no-obligation cash offer.
Estimated market value
$248,600

