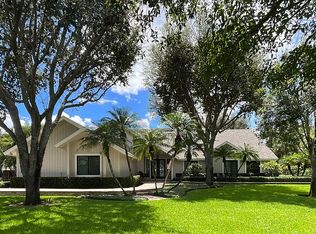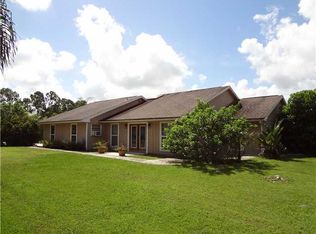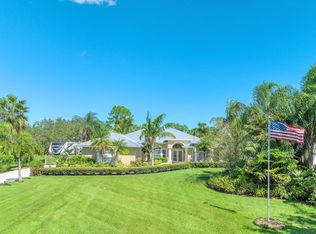Discover this rare property on acreage ready for your horses. Country home situated on 2 acres and backing to a scenic lake. 3, possible 4 bedrooms, 2 bath, 2 car garage with an open floor plan. 4th bedroom has been converted to a den, but is an easy re-convert! Vaulted ceilings! 2 zone A/C! Cozy wood burning flagstone fireplace! Large covered porch with screened pool overlooks lake. Zoned for horses...2 stall barn, feed & tack rooms + 3 paddocks! Great location close to South Fork High School, shopping and easy access to I-95 for commuters! Perfect opportunity - peace & tranquility guaranteed.
This property is off market, which means it's not currently listed for sale or rent on Zillow. This may be different from what's available on other websites or public sources.


