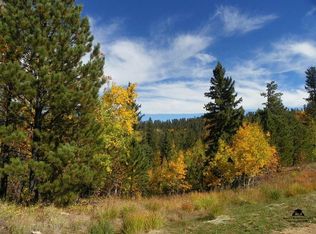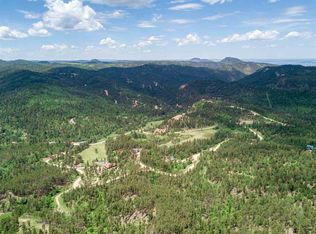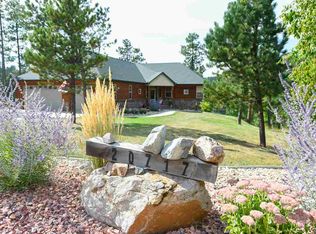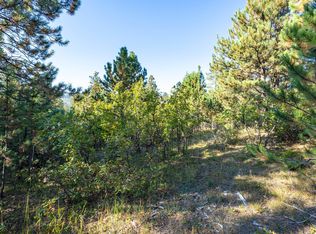Sold for $1,022,000 on 02/18/25
$1,022,000
11266 Monaco Pl, Lead, SD 57754
3beds
1,538sqft
Site Built
Built in 2019
2.89 Acres Lot
$1,034,900 Zestimate®
$664/sqft
$2,592 Estimated rent
Home value
$1,034,900
Estimated sales range
Not available
$2,592/mo
Zestimate® history
Loading...
Owner options
Explore your selling options
What's special
Featured in 605 Magazine, this Airbnb is a showstopper, a stunning 3,076 sq. ft. home built in 2019 and set on 2.89 acres of walkable land with uninterrupted views of the Black Hills forest. Featuring 3 spacious bedrooms and 2.5 baths, this home is designed with high vaulted ceilings, large windows, and an open-concept living area complete with a wood-burning fireplace. The kitchen is another highlight, showcasing luxurious design from the cabinetry, countertops, light fixtures, and modern appliances. It seamlessly connects to a 12x12 sq. ft. covered patio, perfect for enjoying the breathtaking scenery. The 12x15 sq. ft. master bedroom includes its own en suite bath and a walk-in closet. The walkout basement includes a family room, and outside, you'll find a covered hot tub and an open patio with a firepit—ideal for entertaining under the stars. This home also includes a spacious 462 sq. ft. garage, providing ample storage and parking. Conveniently located just a few miles from Deadwood and Spearfish, this property is a thriving Airbnb with excellent cash flow. Seamlessly blending modern design with natural beauty, it's the perfect escape or investment opportunity. As an added bonus, this home comes with $7,500 in seller concessions.. Book your showing today! Listed by Jeffery Christians, Real Broker LLC, and co-listed by Beth Staeckeler, RealBroker LLC, 631-902-6095
Zillow last checked: 8 hours ago
Listing updated: February 18, 2025 at 02:50pm
Listed by:
Jeffery R Christians,
Real Broker Spearfish,
Beth Staeckeler,
Real Broker Spearfish
Bought with:
Jason Richards
The Real Estate Center of Spearfish
Source: Mount Rushmore Area AOR,MLS#: 81427
Facts & features
Interior
Bedrooms & bathrooms
- Bedrooms: 3
- Bathrooms: 3
- Full bathrooms: 2
- 1/2 bathrooms: 1
- Main level bedrooms: 1
Primary bedroom
- Description: Walk-in Closet
- Level: Main
- Area: 180
- Dimensions: 15 x 12
Bedroom 2
- Level: Basement
- Area: 169
- Dimensions: 13 x 13
Bedroom 3
- Level: Basement
- Area: 169
- Dimensions: 13 x 13
Dining room
- Level: Main
- Area: 200
- Dimensions: 20 x 10
Kitchen
- Level: Main
- Dimensions: 20 x 11
Living room
- Level: Main
- Area: 378
- Dimensions: 18 x 21
Heating
- Natural Gas, Forced Air
Cooling
- Refrig. C/Air
Appliances
- Included: Dishwasher, Refrigerator, Gas Range Oven, Microwave
- Laundry: Main Level
Features
- Vaulted Ceiling(s), Walk-In Closet(s)
- Flooring: Wood
- Windows: Window Coverings(Some)
- Basement: Full,Walk-Out Access
- Number of fireplaces: 1
- Fireplace features: One, Insert, Living Room
Interior area
- Total structure area: 1,538
- Total interior livable area: 1,538 sqft
Property
Parking
- Total spaces: 2
- Parking features: Two Car, Attached, Garage Door Opener
- Attached garage spaces: 2
Features
- Patio & porch: Covered Patio, Covered Deck
- Has spa: Yes
- Spa features: Above Ground
Lot
- Size: 2.89 Acres
- Features: Trees
Details
- Parcel number: 266820167824000
Construction
Type & style
- Home type: SingleFamily
- Architectural style: Ranch
- Property subtype: Site Built
Materials
- Frame
- Roof: Metal
Condition
- Year built: 2019
Community & neighborhood
Security
- Security features: Smoke Detector(s)
Location
- Region: Lead
- Subdivision: Paradise Acres
Other
Other facts
- Listing terms: Cash,New Loan
- Road surface type: Paved
Price history
| Date | Event | Price |
|---|---|---|
| 2/18/2025 | Sold | $1,022,000-5.3%$664/sqft |
Source: | ||
| 12/20/2024 | Contingent | $1,079,000$702/sqft |
Source: | ||
| 10/2/2024 | Price change | $1,079,000-1.4%$702/sqft |
Source: | ||
| 8/19/2024 | Listed for sale | $1,094,000$711/sqft |
Source: | ||
Public tax history
| Year | Property taxes | Tax assessment |
|---|---|---|
| 2025 | $4,914 +2.5% | $518,780 +4.6% |
| 2024 | $4,795 +7.3% | $495,930 +18.4% |
| 2023 | $4,471 +9.7% | $418,820 +17.8% |
Find assessor info on the county website
Neighborhood: 57754
Nearby schools
GreatSchools rating
- 4/10Lead-Deadwood Elementary - 03Grades: K-5Distance: 3.6 mi
- 7/10Lead-Deadwood Middle School - 02Grades: 6-8Distance: 3.7 mi
- 4/10Lead-Deadwood High School - 01Grades: 9-12Distance: 3.8 mi
Schools provided by the listing agent
- District: Lead/Deadwood
Source: Mount Rushmore Area AOR. This data may not be complete. We recommend contacting the local school district to confirm school assignments for this home.

Get pre-qualified for a loan
At Zillow Home Loans, we can pre-qualify you in as little as 5 minutes with no impact to your credit score.An equal housing lender. NMLS #10287.



