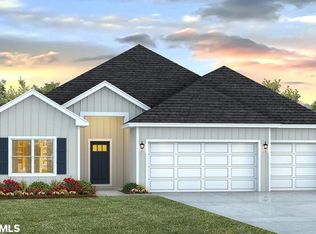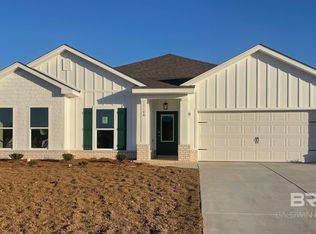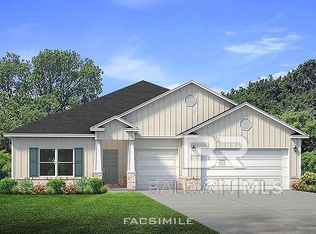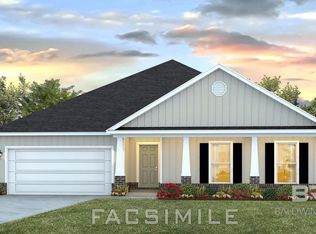Welcome to your dream home. The Hawthorne plan offers a spacious 2,486 square feet of open-concept living. The heart of this home is the gourmet kitchen, featuring quartz countertops that exude sophistication and offer ample space for culinary creations. Equipped with stainless appliances, chefs hood, and a functional layout, this kitchen is a haven for any aspiring chef or culinary enthusiast. The attention to detail extends beyond the kitchen, as the entire home boasts luxurious vinyl plank flooring, creating a seamless and visually stunning aesthetic. This high-quality flooring not only adds a touch of modern elegance but also provides durability and easy maintenance, ensuring that your home remains pristine for years to come. The open concept design allows for effortless flow between the living, dining, and kitchen areas, providing a perfect setting for entertaining guests or spending quality time with loved ones. The split bedroom plan ensures privacy and tranquility, with the master suite serving as a private retreat. Complete with a spacious layout, the master bedroom offers a peaceful sanctuary to unwind and relax. As part of this beautiful neighborhood, you'll enjoy access to a clubhouse that serves as a social hub, where you can connect with neighbors, host events, or indulge in leisurely activities. The neighborhood also boasts two pristine pools, perfect for escaping the summer heat and creating lasting memories with family and friends. For those who enjoy an ac
This property is off market, which means it's not currently listed for sale or rent on Zillow. This may be different from what's available on other websites or public sources.



