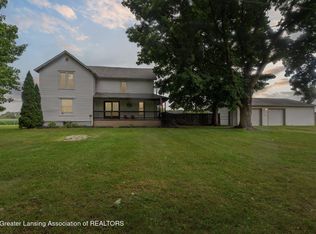Sold for $162,000 on 03/03/23
$162,000
11265 Riverside Dr, Saint Louis, MI 48880
3beds
2,134sqft
Single Family Residence
Built in 1920
1.7 Acres Lot
$209,400 Zestimate®
$76/sqft
$1,795 Estimated rent
Home value
$209,400
$193,000 - $228,000
$1,795/mo
Zestimate® history
Loading...
Owner options
Explore your selling options
What's special
RISE AND SHINE ON RIVERSIDE DRIVE! This picture perfect three bedroom, two bathroom home sitting on almost two acres of land has been updated and is move-in ready just for you! With an astounding 2,134 square feet of living space, this charming home highlights beautiful vinyl wood plank floors, neutral paint colors, a large formal dining room and so much more! The Wallside windows provide an abundance of natural light to the home and are still under warranty! All of the electric in the home was updated in 2018 as well. The recently remodeled kitchen features beautiful countertops and backsplash along with stainless steel appliances. Each of the enormous bedrooms provide large windows and plenty of closet space. The large separate main floor laundry room offers ceramic tile floors. Found on 1.7 acres of private land with a detached 2 car garage, now is the time to call and schedule your showing of this one of a kind property!
Zillow last checked: 8 hours ago
Listing updated: March 06, 2023 at 08:40am
Listed by:
Herb Saenz 989-492-4979,
Modern Realty
Bought with:
Micah Kemler, 6502426111
43 NORTH REALTY
Source: MiRealSource,MLS#: 50087168 Originating MLS: Saginaw Board of REALTORS
Originating MLS: Saginaw Board of REALTORS
Facts & features
Interior
Bedrooms & bathrooms
- Bedrooms: 3
- Bathrooms: 2
- Full bathrooms: 2
- Main level bathrooms: 1
- Main level bedrooms: 1
Bedroom 1
- Features: Carpet
- Level: Upper
- Area: 272
- Dimensions: 16 x 17
Bedroom 2
- Features: Carpet
- Level: Upper
- Area: 240
- Dimensions: 16 x 15
Bedroom 3
- Features: Vinyl
- Level: Main
- Area: 99
- Dimensions: 9 x 11
Bathroom 1
- Features: Ceramic
- Level: Main
- Area: 77
- Dimensions: 11 x 7
Bathroom 2
- Features: Ceramic
- Level: Upper
- Area: 72
- Dimensions: 8 x 9
Dining room
- Features: Vinyl
- Level: Main
- Area: 240
- Dimensions: 16 x 15
Kitchen
- Level: Main
- Area: 320
- Dimensions: 20 x 16
Living room
- Features: Vinyl
- Level: Main
- Area: 255
- Dimensions: 17 x 15
Heating
- Forced Air, Propane
Cooling
- Ceiling Fan(s)
Appliances
- Included: Dishwasher, Gas Water Heater
- Laundry: First Floor Laundry, Main Level
Features
- Walk-In Closet(s)
- Flooring: Ceramic Tile, Carpet, Vinyl
- Windows: Bay Window(s), Window Treatments
- Basement: MI Basement,Crawl Space,Michigan Basement
- Has fireplace: No
Interior area
- Total structure area: 2,516
- Total interior livable area: 2,134 sqft
- Finished area above ground: 2,134
- Finished area below ground: 0
Property
Parking
- Total spaces: 2.5
- Parking features: Unassigned, Detached
- Garage spaces: 2.5
Features
- Levels: One and One Half
- Stories: 1
- Patio & porch: Porch
- Waterfront features: None
- Frontage type: Road
- Frontage length: 244
Lot
- Size: 1.70 Acres
- Dimensions: 244 x 167
- Features: Irregular Lot
Details
- Parcel number: 0200501220
- Zoning description: Residential
- Special conditions: Private
Construction
Type & style
- Home type: SingleFamily
- Architectural style: Craftsman
- Property subtype: Single Family Residence
Materials
- Vinyl Siding
Condition
- Year built: 1920
Utilities & green energy
- Sewer: Septic Tank
- Water: Private Well
- Utilities for property: Cable/Internet Avail.
Community & neighborhood
Location
- Region: Saint Louis
- Subdivision: N/A
Other
Other facts
- Listing agreement: Exclusive Right To Sell
- Listing terms: Cash,Conventional,FHA,VA Loan
Price history
| Date | Event | Price |
|---|---|---|
| 3/3/2023 | Sold | $162,000+8%$76/sqft |
Source: | ||
| 2/21/2023 | Pending sale | $150,000$70/sqft |
Source: | ||
| 2/21/2023 | Listed for sale | $150,000$70/sqft |
Source: | ||
| 12/16/2022 | Contingent | $150,000$70/sqft |
Source: | ||
| 12/7/2022 | Price change | $150,000-11.2%$70/sqft |
Source: | ||
Public tax history
| Year | Property taxes | Tax assessment |
|---|---|---|
| 2026 | $1,895 +82% | $79,100 +17.2% |
| 2025 | $1,041 | $67,500 +11.4% |
| 2024 | -- | $60,600 +1.8% |
Find assessor info on the county website
Neighborhood: 48880
Nearby schools
GreatSchools rating
- NACarrie Knause Early Childhood Learning CenterGrades: PK-2Distance: 3 mi
- 5/10T.S. Nurnberger Middle SchoolGrades: 6-8Distance: 3.1 mi
- 6/10St. Louis High SchoolGrades: 9-12Distance: 3.4 mi
Schools provided by the listing agent
- District: St Louis Public Schools
Source: MiRealSource. This data may not be complete. We recommend contacting the local school district to confirm school assignments for this home.

Get pre-qualified for a loan
At Zillow Home Loans, we can pre-qualify you in as little as 5 minutes with no impact to your credit score.An equal housing lender. NMLS #10287.
Sell for more on Zillow
Get a free Zillow Showcase℠ listing and you could sell for .
$209,400
2% more+ $4,188
With Zillow Showcase(estimated)
$213,588