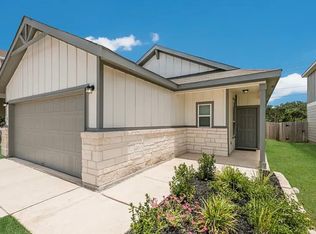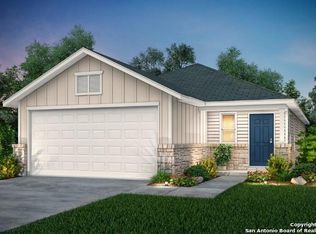Sold on 03/03/23
Price Unknown
11264 Long Rider, San Antonio, TX 78254
3beds
2,300sqft
Single Family Residence
Built in 2022
4,791.6 Square Feet Lot
$332,200 Zestimate®
$--/sqft
$2,374 Estimated rent
Home value
$332,200
$316,000 - $349,000
$2,374/mo
Zestimate® history
Loading...
Owner options
Explore your selling options
What's special
The two-story Modena offers flexibility to fit the changing needs of families, whether entertaining guests or simply enjoying busy family life. An open gathering room borders an easy-prep kitchen with island and cafe, keeping families connected during meal prep. This plan offers an upstairs loft ideal for a kids' play room.
Zillow last checked: 8 hours ago
Listing updated: March 07, 2023 at 03:10pm
Listed by:
Clay Woodard TREC #436945 (512) 844-7600,
Move Up America
Source: LERA MLS,MLS#: 1643927
Facts & features
Interior
Bedrooms & bathrooms
- Bedrooms: 3
- Bathrooms: 3
- Full bathrooms: 2
- 1/2 bathrooms: 1
Primary bedroom
- Features: Walk-In Closet(s)
- Level: Upper
- Area: 208
- Dimensions: 16 x 13
Bedroom 2
- Area: 130
- Dimensions: 13 x 10
Bedroom 3
- Area: 154
- Dimensions: 14 x 11
Primary bathroom
- Features: Shower Only, Double Vanity
- Area: 108
- Dimensions: 9 x 12
Kitchen
- Area: 140
- Dimensions: 14 x 10
Living room
- Area: 285
- Dimensions: 15 x 19
Office
- Area: 110
- Dimensions: 11 x 10
Heating
- Central, Electric
Cooling
- 13-15 SEER AX, Central Air
Appliances
- Included: Range, Disposal, Dishwasher, Plumbed For Ice Maker, Plumb for Water Softener, ENERGY STAR Qualified Appliances
- Laundry: Washer Hookup, Dryer Connection
Features
- One Living Area, Eat-in Kitchen, Kitchen Island, Pantry, Study/Library, Game Room, Utility Room Inside, All Bedrooms Upstairs, Open Floorplan, High Speed Internet, Programmable Thermostat
- Flooring: Carpet, Ceramic Tile
- Windows: Double Pane Windows, Low Emissivity Windows
- Has basement: No
- Has fireplace: No
- Fireplace features: Not Applicable
Interior area
- Total structure area: 2,300
- Total interior livable area: 2,300 sqft
Property
Parking
- Total spaces: 2
- Parking features: Two Car Garage, Garage Door Opener
- Garage spaces: 2
Features
- Levels: Two
- Stories: 2
- Patio & porch: Patio
- Pool features: None, Community
- Fencing: Privacy
Lot
- Size: 4,791 sqft
- Dimensions: 40x120
- Features: Curbs, Street Gutters, Sidewalks, Streetlights
Construction
Type & style
- Home type: SingleFamily
- Property subtype: Single Family Residence
Materials
- Siding, Radiant Barrier
- Foundation: Slab
- Roof: Composition
Condition
- New Construction
- New construction: Yes
- Year built: 2022
Details
- Builder name: Centex Homes
Utilities & green energy
- Electric: CPS
- Gas: CPS
- Sewer: SAWS, Sewer System
- Water: SAWS, Water System
- Utilities for property: Cable Available
Community & neighborhood
Security
- Security features: Smoke Detector(s)
Community
- Community features: Playground
Location
- Region: San Antonio
- Subdivision: Davis Ranch
HOA & financial
HOA
- Has HOA: Yes
- HOA fee: $495 annually
- Association name: LIFETIME MGMT
Other
Other facts
- Listing terms: Conventional,FHA,VA Loan,Cash,Other
- Road surface type: Paved
Price history
| Date | Event | Price |
|---|---|---|
| 4/23/2025 | Listed for sale | $351,135+1.6%$153/sqft |
Source: | ||
| 3/3/2023 | Sold | -- |
Source: | ||
| 2/20/2023 | Pending sale | $345,750$150/sqft |
Source: | ||
| 11/13/2022 | Price change | $345,750+0.2%$150/sqft |
Source: | ||
| 10/21/2022 | Price change | $344,900-3.2%$150/sqft |
Source: | ||
Public tax history
Tax history is unavailable.
Neighborhood: 78254
Nearby schools
GreatSchools rating
- 7/10Fm 471 N Area #4 Elementary SchoolGrades: PK-5Distance: 1.1 mi
- 7/10Folks MiddleGrades: 6-8Distance: 1.1 mi
- 8/10Sonia Sotomayor High SchoolGrades: 9-12Distance: 1.9 mi
Schools provided by the listing agent
- Elementary: Tomlinson Elementary
- Middle: Folks
- High: Sotomayor High School
- District: Northside
Source: LERA MLS. This data may not be complete. We recommend contacting the local school district to confirm school assignments for this home.
Get a cash offer in 3 minutes
Find out how much your home could sell for in as little as 3 minutes with a no-obligation cash offer.
Estimated market value
$332,200
Get a cash offer in 3 minutes
Find out how much your home could sell for in as little as 3 minutes with a no-obligation cash offer.
Estimated market value
$332,200

