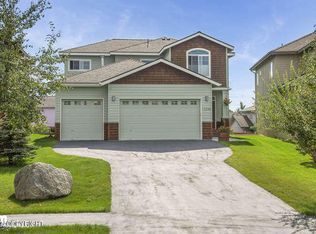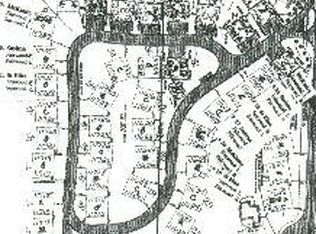Sold on 08/04/23
Price Unknown
11262 Tulin Park Loop, Anchorage, AK 99516
4beds
2,556sqft
Single Family Residence
Built in 2006
6,969.6 Square Feet Lot
$658,000 Zestimate®
$--/sqft
$3,671 Estimated rent
Home value
$658,000
$625,000 - $691,000
$3,671/mo
Zestimate® history
Loading...
Owner options
Explore your selling options
What's special
Beautiful South Anchorage home in the sought after Terraces subdivision. Welcoming Comanche Plan by Alaska Homes provides a 2-story foyer w/ open concept living, large formal dining w/ gas fireplace and beautiful built-ins. Kitchen w/ SS appliances, 42'' cabinets, solid surface countertops, pantry, coffee/ wine bar and informal dining. Huge family room flows off the kitchen with a large wall ofwindows and access to the South facing sun drenched Trex deck. 1/2 bath downstairs w/ mudroom and ample storage. All 4 bedrooms upstairs, master with spacious bath, double sink vanity and walk-in closet. Additional full bath with 2 vanities and large laundry room with folding table. Garage w/ overhead storage and well-manicured yard. Welcome home!
Zillow last checked: 8 hours ago
Listing updated: September 18, 2024 at 07:22pm
Listed by:
Wolf Real Estate Professionals,
Herrington and Company, LLC
Bought with:
The Switzer Team
Realty ONE Group Aurora
Realty ONE Group Aurora
Source: AKMLS,MLS#: 23-6986
Facts & features
Interior
Bedrooms & bathrooms
- Bedrooms: 4
- Bathrooms: 3
- Full bathrooms: 2
- 1/2 bathrooms: 1
Heating
- Forced Air
Appliances
- Included: Dishwasher, Disposal, Gas Cooktop, Microwave, Range/Oven, Refrigerator, Washer &/Or Dryer
- Laundry: Washer &/Or Dryer Hookup
Features
- Family Room, Pantry, Solid Surface Counter, Vaulted Ceiling(s)
- Flooring: Carpet, Laminate
- Windows: Window Coverings
- Has basement: No
- Has fireplace: Yes
- Fireplace features: Gas
- Common walls with other units/homes: No Common Walls
Interior area
- Total structure area: 2,556
- Total interior livable area: 2,556 sqft
Property
Parking
- Total spaces: 2
- Parking features: Garage Door Opener, Paved, Attached, No Carport
- Attached garage spaces: 2
- Has uncovered spaces: Yes
Features
- Levels: Two
- Stories: 2
- Patio & porch: Deck/Patio
- Has spa: Yes
- Spa features: Bath
- Fencing: Fenced
- Waterfront features: None, No Access
Lot
- Size: 6,969 sqft
- Features: Covenant/Restriction, Fire Service Area, City Lot, Landscaped, Road Service Area
- Topography: Level,Sloping
Details
- Parcel number: 0155313800001
- Zoning: R1
- Zoning description: Single Family Residential
Construction
Type & style
- Home type: SingleFamily
- Property subtype: Single Family Residence
Materials
- Frame, Wood Siding
- Foundation: Concrete Perimeter
- Roof: Asphalt,Composition,Shingle
Condition
- New construction: No
- Year built: 2006
- Major remodel year: 2021
Utilities & green energy
- Sewer: Public Sewer
- Water: Public
- Utilities for property: Phone Connected
Community & neighborhood
Location
- Region: Anchorage
HOA & financial
HOA
- Has HOA: Yes
- HOA fee: $30 monthly
Other
Other facts
- Road surface type: Paved
Price history
| Date | Event | Price |
|---|---|---|
| 8/4/2023 | Sold | -- |
Source: | ||
| 7/10/2023 | Pending sale | $579,900$227/sqft |
Source: | ||
| 7/7/2023 | Listed for sale | $579,900+18.6%$227/sqft |
Source: | ||
| 7/7/2020 | Listing removed | $489,000$191/sqft |
Source: Real Estate Brokers of Alaska #20-1223 | ||
| 4/6/2020 | Price change | $489,000-1%$191/sqft |
Source: Real Estate Brokers of Alaska #20-1223 | ||
Public tax history
| Year | Property taxes | Tax assessment |
|---|---|---|
| 2025 | $9,717 +2.9% | $615,400 +5.2% |
| 2024 | $9,443 +7.8% | $584,900 +13.7% |
| 2023 | $8,762 +3.6% | $514,500 +2.5% |
Find assessor info on the county website
Neighborhood: Huffman-O'Malley
Nearby schools
GreatSchools rating
- 3/10Spring Hill Elementary SchoolGrades: PK-6Distance: 1.2 mi
- 5/10Hanshew Middle SchoolGrades: 7-8Distance: 1 mi
- 9/10Service High SchoolGrades: 9-12Distance: 2.3 mi
Schools provided by the listing agent
- Elementary: Spring Hill
- Middle: Hanshew
- High: Service
Source: AKMLS. This data may not be complete. We recommend contacting the local school district to confirm school assignments for this home.

