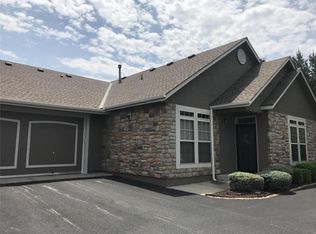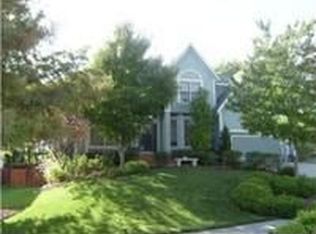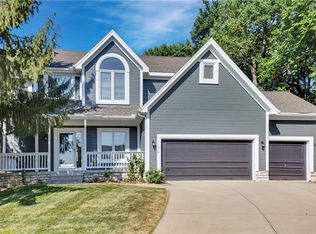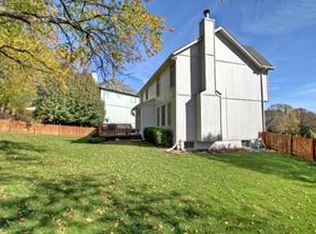Worry free living in this beautiful maintenance provided villa! The open and spacious floor plan is light and bright with high ceilings, fresh interior paint and wood floors. Kitchen boasts solid surface counter tops and pantry. The master bath is complete with 2 vanities and walk-in shower. Property sits to the back of the development, nestled in abundant green space, providing additional privacy. There's even a screened in porch, plus a storm/tornado shelter in the 2 car garage. Zero entry, true one level living! The HOA includes exterior painting, water, lawn care, roof care/replacement, water, lawn care, snow removal and trash. There is a large clubhouse within the neighborhood that includes a pool, exercise room, gathering space and partial kitchen.
This property is off market, which means it's not currently listed for sale or rent on Zillow. This may be different from what's available on other websites or public sources.



