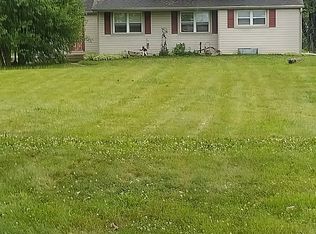Don't Let This Amazing, Quality, Custom Built, Sprawling Brick Ranch Privately Situated On Over 6 Acres Pass You By! Home Offers 4 Large Brs And 3 1/2 Bas On Main Lvl W/Engineered Hardwood & Tile Flooring Thru-Out. Gourmet Chef's Kt Boasts Custom Cabinets, Corian Counters, Ss Appls, Center Island (w/Sink) & Walk In Pantry. Open Floor Plan Is Optimal For Entertaining. Dream Master Ste W/Dbl Sinks, Jetted Tub, Sep Shower, Walk-In Closet, Tray Clg & Porch. Outdoor Living At Every Turn W/4 Porches. 3000 Sf Bsmt Partial Fin, 5th Ba Roughed In W/Shower Stall & Faucets. 5th Br W/Egress Window Framed In. Appx 1,000 Attic Unfinished. Fully Concreted 60x90 Pole Barn W/Office, Great For Home Based Business Or Storage Rental. Will Subdivide Acreage.
This property is off market, which means it's not currently listed for sale or rent on Zillow. This may be different from what's available on other websites or public sources.
