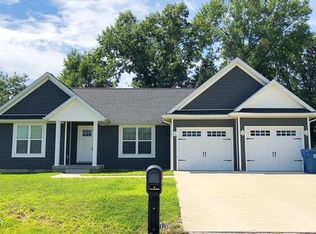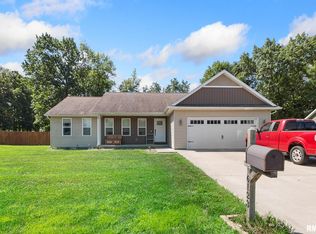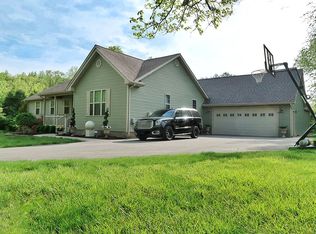Closed
$468,000
11261 Samuel Rd, Carterville, IL 62918
4beds
2,397sqft
Single Family Residence
Built in 2016
1.76 Acres Lot
$487,100 Zestimate®
$195/sqft
$2,581 Estimated rent
Home value
$487,100
Estimated sales range
Not available
$2,581/mo
Zestimate® history
Loading...
Owner options
Explore your selling options
What's special
This perfectly maintained four-bedroom home has a cozy charm around every corner. A spacious living room awaits you, complete with a sleek electric fireplace and a stylish built-in cabinet. The kitchen and dining area invite you to gather with your loved ones. It features a solid countertop and stainless steel appliances. The master bedroom comes with its own full bathroom and closet space. Each additional bedroom is designed to be comfortable and flexible. It has a three-car detached garage for storage and parking purposes. Every detail in this home exudes a welcoming atmosphere. Don't miss out on the opportunity to own this exquisite property. Schedule a viewing now!
Zillow last checked: 8 hours ago
Listing updated: January 08, 2026 at 09:15am
Listing courtesy of:
Robert Davenport 618-924-3644,
RE/MAX REALTY CENTRAL
Bought with:
Michelle Thies
Landmark Realty Group
Source: MRED as distributed by MLS GRID,MLS#: EB455040
Facts & features
Interior
Bedrooms & bathrooms
- Bedrooms: 4
- Bathrooms: 3
- Full bathrooms: 3
Primary bedroom
- Features: Flooring (Carpet)
- Level: Main
- Area: 224 Square Feet
- Dimensions: 14x16
Bedroom 2
- Features: Flooring (Hardwood)
- Level: Main
- Area: 143 Square Feet
- Dimensions: 11x13
Bedroom 3
- Features: Flooring (Carpet)
- Level: Main
- Area: 132 Square Feet
- Dimensions: 11x12
Bedroom 4
- Features: Flooring (Carpet)
- Level: Main
- Area: 144 Square Feet
- Dimensions: 12x12
Dining room
- Features: Flooring (Hardwood)
- Level: Main
- Area: 156 Square Feet
- Dimensions: 13x12
Family room
- Features: Flooring (Carpet)
- Level: Main
- Area: 224 Square Feet
- Dimensions: 16x14
Kitchen
- Features: Flooring (Tile)
- Level: Main
- Area: 252 Square Feet
- Dimensions: 12x21
Living room
- Features: Flooring (Hardwood)
- Level: Main
- Area: 459 Square Feet
- Dimensions: 27x17
Office
- Features: Flooring (Carpet)
- Level: Main
Heating
- Heat Pump
Appliances
- Included: Dishwasher, Microwave, Range, Refrigerator
Features
- Basement: Crawl Space,Egress Window
- Has fireplace: Yes
- Fireplace features: Electric
Interior area
- Total interior livable area: 2,397 sqft
Property
Parking
- Total spaces: 3
- Parking features: Detached, Garage
- Garage spaces: 3
Features
- Patio & porch: Porch
Lot
- Size: 1.76 Acres
- Features: Level
Details
- Parcel number: 0512201001
Construction
Type & style
- Home type: SingleFamily
- Architectural style: Ranch
- Property subtype: Single Family Residence
Materials
- Vinyl Siding, Frame
Condition
- New construction: No
- Year built: 2016
Utilities & green energy
- Water: Public
Community & neighborhood
Location
- Region: Carterville
- Subdivision: Other
Other
Other facts
- Listing terms: VA
Price history
| Date | Event | Price |
|---|---|---|
| 6/16/2025 | Sold | $468,000-1.5%$195/sqft |
Source: | ||
| 4/14/2025 | Contingent | $475,000$198/sqft |
Source: | ||
| 9/26/2024 | Price change | $475,000-4.8%$198/sqft |
Source: | ||
| 9/9/2024 | Listed for sale | $499,000$208/sqft |
Source: | ||
Public tax history
| Year | Property taxes | Tax assessment |
|---|---|---|
| 2023 | $6,767 +16.9% | $103,960 +18% |
| 2022 | $5,790 +6.1% | $88,100 +3.7% |
| 2021 | $5,459 +2.1% | $84,920 +5.8% |
Find assessor info on the county website
Neighborhood: 62918
Nearby schools
GreatSchools rating
- 7/10Carterville Intermediate SchoolGrades: 4-6Distance: 1.9 mi
- 5/10Carterville Jr High SchoolGrades: 7-8Distance: 1.7 mi
- 9/10Carterville High SchoolGrades: 9-12Distance: 3.4 mi
Schools provided by the listing agent
- Elementary: Carterville
- Middle: Carterville
- High: Carterville
Source: MRED as distributed by MLS GRID. This data may not be complete. We recommend contacting the local school district to confirm school assignments for this home.

Get pre-qualified for a loan
At Zillow Home Loans, we can pre-qualify you in as little as 5 minutes with no impact to your credit score.An equal housing lender. NMLS #10287.


