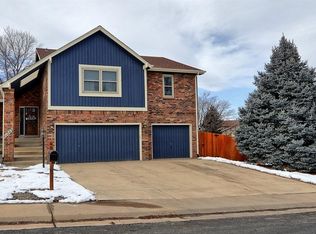Home for the Holidays?! ARI Designs delivers! No detail has missed on this stunning renovation. This 2 story 5 bed 4 bath home is located in the desireable Ranch neighborhood (between Oscar Arnold open space & The Ranch Country Club) Enter and feel the spacious & gorgeous high end modern fixtures and finishes. You will love the open flow and high ceilings. The kitchen is the heart of every home and your heart will explode while taking in the Kitchen Aid appliances, 5 burner gas stove, quartz countertops, and stylish backsplash. Make sure to take notice of the convenient butlers pantry. Enjoy preparing meals while the fireplace is aglow. The upper levels loft is perfect for reading, studying, homeschooling or officing. The master suite is a perfect size and the master suite bathroom is over the top with gorgeous marble tile floors, walls and beautiful inlays. There are two other nice sized bedrooms and another beautiful full bathroom. As you descend down the modern and stylish wrought iron staircase to the lower level you will love the additional family room, 2 bright bedrooms with large egress windows and another full bathroom. This home is move in ready! Close to shopping, dining, and plenty of trails and outdoor space. The best of Colorado living!
This property is off market, which means it's not currently listed for sale or rent on Zillow. This may be different from what's available on other websites or public sources.
