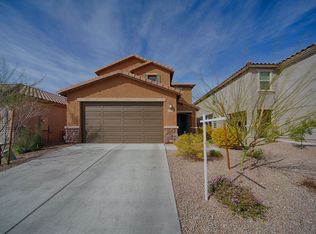This beautiful home features 9-ft ceilings with a split floor plan for a private master retreat. You can find a den off the kitchen that would make an awesome office. The kitchen offers granite countertops, 42-in. cabinets, and stainless steel appliances. The master bath has a double vanity and walk-in shower. Lastly, a huge great room perfect for entertaining.
This property is off market, which means it's not currently listed for sale or rent on Zillow. This may be different from what's available on other websites or public sources.
