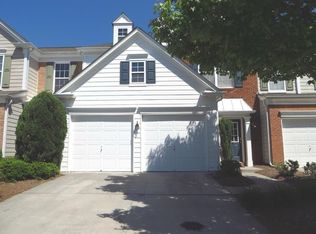Tucked in a quiet Alpharetta community, this home has a simple sense of comfort that shows up the moment you walk in. The main level feels open yet grounded. Enter a two-story living room with warm natural light, a gas fireplace framed by built-ins, and a layout that connects seamlessly to the kitchen and out to the back patio. The wooded lot behind it makes mornings quieter and evenings calmer, a little pocket of privacy right where you want it. The primary suite on the main floor adds effortless flow to daily life, while upstairs you'll find two spacious bedrooms and a full bath that works well for guests, family, or a flexible home office setup. Freshly painted with new LVP flooring, updated light fixtures, and ceiling fans throughout, the home feels crisp and cared for. You'll find thoughtful storage at every turn! Home provides two kitchen pantries, several large closets, and a garage with space for another car in the driveway without blocking anyone in. Close to GA-400, Avalon, the Greenway, and all the conveniences of North Fulton. This is one of those homes that's just easy to live in.
Listings identified with the FMLS IDX logo come from FMLS and are held by brokerage firms other than the owner of this website. The listing brokerage is identified in any listing details. Information is deemed reliable but is not guaranteed. 2025 First Multiple Listing Service, Inc.
House for rent
$2,700/mo
11260 Wittenridge Dr, Alpharetta, GA 30022
3beds
1,359sqft
Price may not include required fees and charges.
Singlefamily
Available Sat Nov 1 2025
Cats, dogs OK
Central air, ceiling fan
In unit laundry
2 Attached garage spaces parking
Central, fireplace
What's special
Flexible home office setupWarm natural lightTwo kitchen pantriesSeveral large closetsWooded lotSpacious bedroomsPocket of privacy
- 10 days |
- -- |
- -- |
Travel times
Looking to buy when your lease ends?
Consider a first-time homebuyer savings account designed to grow your down payment with up to a 6% match & 3.83% APY.
Facts & features
Interior
Bedrooms & bathrooms
- Bedrooms: 3
- Bathrooms: 3
- Full bathrooms: 2
- 1/2 bathrooms: 1
Heating
- Central, Fireplace
Cooling
- Central Air, Ceiling Fan
Appliances
- Included: Dishwasher, Disposal, Dryer, Oven, Range, Refrigerator, Washer
- Laundry: In Unit, Upper Level
Features
- Bookcases, Ceiling Fan(s), Walk-In Closet(s)
- Has fireplace: Yes
Interior area
- Total interior livable area: 1,359 sqft
Property
Parking
- Total spaces: 2
- Parking features: Attached, Driveway, Garage, Covered
- Has attached garage: Yes
- Details: Contact manager
Features
- Stories: 2
- Exterior features: Contact manager
Details
- Parcel number: 12313009142037
Construction
Type & style
- Home type: SingleFamily
- Property subtype: SingleFamily
Materials
- Roof: Composition
Condition
- Year built: 1999
Community & HOA
Location
- Region: Alpharetta
Financial & listing details
- Lease term: 12 Months
Price history
| Date | Event | Price |
|---|---|---|
| 10/15/2025 | Listed for rent | $2,700$2/sqft |
Source: FMLS GA #7665913 | ||
| 8/6/2025 | Sold | $415,000-10.8%$305/sqft |
Source: | ||
| 7/23/2025 | Pending sale | $465,000$342/sqft |
Source: | ||
| 7/17/2025 | Listed for sale | $465,000+63.2%$342/sqft |
Source: | ||
| 1/25/2019 | Sold | $285,000$210/sqft |
Source: Public Record | ||

