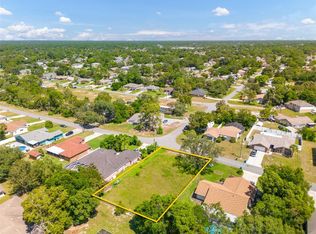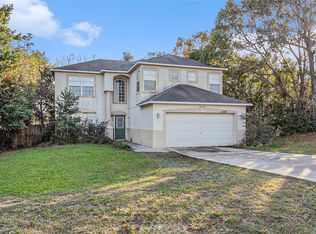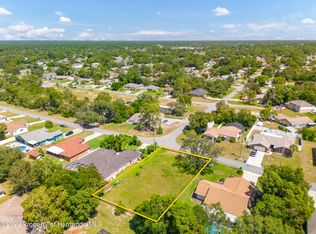Sold for $327,400 on 05/31/24
$327,400
11260 Redgate St, Spring Hill, FL 34609
3beds
1,395sqft
Single Family Residence
Built in 2024
10,000 Square Feet Lot
$310,700 Zestimate®
$235/sqft
$1,942 Estimated rent
Home value
$310,700
$277,000 - $348,000
$1,942/mo
Zestimate® history
Loading...
Owner options
Explore your selling options
What's special
Pre-Construction. To be built. Welcome to Spring Hill, where this stunning 3-bedroom, 2-bathroom home invites you into a lifestyle of modern living by MVI Modern Homes. Located just minutes from the Veteran's Expressway for easy commuting to Tampa, this new construction home offers the rare advantage of no CDD and no HOA. Embrace the convenience of nearby shopping and dining, and revel in the proximity to the area's best parks and recreation, including the Suncoast Trail and Weeki Wachee State Park. Designed with the outdoors in mind, this home is a testament to the beauty of Florida living. MVI Modern Homes new Essential 1400 home design plan welcomes you with its gorgeous and practical layout, showcasing an open floor plan with spacious rooms and multiple entertainment areas. The large eat-in kitchen, equipped with stainless steel appliances, and a beautiful island opens to your family room, creating a harmonious flow. The Owners' Suite is a spacious retreat with a walk-in closet and luxurious bath, offering a serene oasis. Two additional bedrooms, a convenient laundry room, and a full-size 2-car garage complete this modern home. Luxury vinyl flooring bathes all common areas in warmth and elegance, while the open-concept design allows natural light to flood the interior. The kitchen features shaker-style cabinets, stainless steel appliances, and a timeless design. This home offers smart features including a WIFI-enabled garage opener and smart thermostat for added convenience and technology integration. The exterior is equally impressive, with a beautifully paved driveway leading to the 2-car attached garage, featuring an epoxy-coated floor for a polished finish. With its thoughtful design, quality construction, and prime location, it offers the perfect blend of comfort, style, and convenience. Don't miss the opportunity to make this exceptional property your own and experience Florida living! All uploaded photos are stock photos or renderings of this floor plan. Actual home and landscaping may differ from photos. Schedule a showing now to explore this stunning home. *Buyer may be able to choose some finishes*
Zillow last checked: 8 hours ago
Listing updated: June 04, 2024 at 07:58am
Listing Provided by:
Oscar Colon 727-222-3447,
KELLER WILLIAMS REALTY- PALM H 727-772-0772
Bought with:
Oscar Colon, 3453779
KELLER WILLIAMS REALTY- PALM H
Source: Stellar MLS,MLS#: U8225148 Originating MLS: Pinellas Suncoast
Originating MLS: Pinellas Suncoast

Facts & features
Interior
Bedrooms & bathrooms
- Bedrooms: 3
- Bathrooms: 2
- Full bathrooms: 2
Primary bedroom
- Features: En Suite Bathroom, Exhaust Fan, Walk-In Closet(s)
- Level: First
- Dimensions: 11x15
Dining room
- Level: First
- Dimensions: 11x18
Kitchen
- Level: First
- Dimensions: 13x10
Living room
- Level: First
- Dimensions: 13x18
Heating
- Central, Electric, Heat Pump
Cooling
- Central Air
Appliances
- Included: Dishwasher, Electric Water Heater, Microwave, Range
- Laundry: Laundry Closet
Features
- Primary Bedroom Main Floor, Solid Surface Counters, Thermostat
- Flooring: Carpet, Ceramic Tile
- Has fireplace: No
Interior area
- Total structure area: 1,975
- Total interior livable area: 1,395 sqft
Property
Parking
- Total spaces: 2
- Parking features: Driveway
- Attached garage spaces: 2
- Has uncovered spaces: Yes
Features
- Levels: One
- Stories: 1
- Patio & porch: Patio
- Exterior features: Lighting, Private Mailbox
Lot
- Size: 10,000 sqft
- Dimensions: 80 x 125
- Features: Cleared
Details
- Parcel number: R3232317509005750120
- Zoning: RES
- Special conditions: None
Construction
Type & style
- Home type: SingleFamily
- Architectural style: Florida
- Property subtype: Single Family Residence
Materials
- Block, Stucco
- Foundation: Slab
- Roof: Shingle
Condition
- Pre-Construction
- New construction: Yes
- Year built: 2024
Details
- Builder model: Essential
- Builder name: Maestra Vida Inc
Utilities & green energy
- Sewer: Septic Tank
- Water: None
- Utilities for property: Cable Available, Electricity Connected, Water Connected
Community & neighborhood
Location
- Region: Spring Hill
- Subdivision: SPRING HILL
HOA & financial
HOA
- Has HOA: No
Other fees
- Pet fee: $0 monthly
Other financial information
- Total actual rent: 0
Other
Other facts
- Listing terms: Cash,Conventional,FHA,VA Loan
- Ownership: Fee Simple
- Road surface type: Asphalt
Price history
| Date | Event | Price |
|---|---|---|
| 5/31/2024 | Sold | $327,400+0.7%$235/sqft |
Source: | ||
| 4/1/2024 | Pending sale | $325,000$233/sqft |
Source: | ||
| 1/9/2024 | Listed for sale | $325,000+712.5%$233/sqft |
Source: | ||
| 3/16/2023 | Sold | $40,000+17.6%$29/sqft |
Source: Public Record | ||
| 4/30/2021 | Sold | $34,000+353.3%$24/sqft |
Source: | ||
Public tax history
| Year | Property taxes | Tax assessment |
|---|---|---|
| 2024 | $1,156 +150.5% | $32,000 +23.8% |
| 2023 | $461 -5% | $25,850 +10% |
| 2022 | $486 +54.4% | $23,500 +120.7% |
Find assessor info on the county website
Neighborhood: 34609
Nearby schools
GreatSchools rating
- 4/10John D. Floyd Elementary SchoolGrades: PK-5Distance: 1.6 mi
- 5/10Powell Middle SchoolGrades: 6-8Distance: 3.3 mi
- 4/10Frank W. Springstead High SchoolGrades: 9-12Distance: 0.9 mi
Get a cash offer in 3 minutes
Find out how much your home could sell for in as little as 3 minutes with a no-obligation cash offer.
Estimated market value
$310,700
Get a cash offer in 3 minutes
Find out how much your home could sell for in as little as 3 minutes with a no-obligation cash offer.
Estimated market value
$310,700


