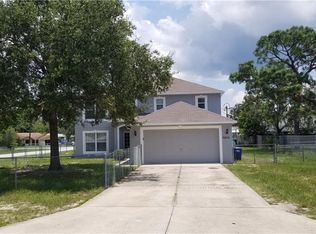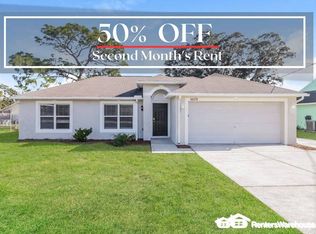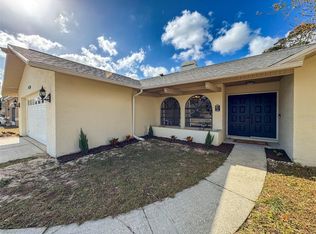Sold for $370,000 on 10/25/24
$370,000
11260 Mayflower Rd, Spring Hill, FL 34608
3beds
2,250sqft
Single Family Residence
Built in 2004
0.28 Acres Lot
$353,300 Zestimate®
$164/sqft
$2,537 Estimated rent
Home value
$353,300
$307,000 - $403,000
$2,537/mo
Zestimate® history
Loading...
Owner options
Explore your selling options
What's special
Charming 3-Bed, 2 1/2-Bath Pool Home on Spacious Corner Lot. This beautiful pool home offers 3 bedrooms, 2 ½ bathrooms, and a 2-car garage, situated on over a quarter acre with no HOA or CDD fees! As you approach, enjoy a welcoming covered front porch. Step inside to be greeted by soaring vaulted ceilings and a bright, open floor plan. This home features a spacious living room, family room, dining area, and a cozy breakfast nook. The kitchen boasts a ton of counterspace and cabinets, and includes a large breakfast bar, perfect for casual dining, plus plenty of windows throughout, allowing an abundance of natural light to fill the home. The massive primary bedroom boasts an ensuite bathroom with a garden tub, stand-alone shower, and two walk-in closets. The two secondary bedrooms are situated on the opposite side of the home for maximum privacy. Step outside to the covered back patio and relax in the screened enclosure by the pool, surrounded by a vinyl privacy fence. The corner lot offers extra space, and the side-facing driveway adds to the home's curb appeal. Conveniently located, you'll have easy access to groceries, area schools, shopping, medical facilities, local beaches, and recreational activities. This home offers the perfect blend of comfort and convenience! Schedule your private showing today.
Zillow last checked: 8 hours ago
Listing updated: November 16, 2024 at 12:42am
Listed by:
Joe A LoCicero 813-820-6833,
54 Realty LLC
Bought with:
Deborah A Roy, 3162447
Century 21 Palm Realty
Source: HCMLS,MLS#: 2240905
Facts & features
Interior
Bedrooms & bathrooms
- Bedrooms: 3
- Bathrooms: 3
- Full bathrooms: 2
- 1/2 bathrooms: 1
Primary bedroom
- Level: Main
- Area: 252
- Dimensions: 12x21
Bedroom 2
- Level: Main
- Area: 140
- Dimensions: 10x14
Bedroom 3
- Level: Main
- Area: 130
- Dimensions: 10x13
Family room
- Level: Main
- Area: 345
- Dimensions: 23x15
Kitchen
- Level: Main
- Area: 90
- Dimensions: 9x10
Laundry
- Level: Main
- Area: 42
- Dimensions: 6x7
Living room
- Level: Main
- Area: 100
- Dimensions: 20x5
Other
- Description: Entrance Foyer
- Level: Main
- Area: 30
- Dimensions: 6x5
Other
- Description: Breakfast Nook
- Level: Main
- Area: 221
- Dimensions: 17x13
Other
- Description: Lanai
- Level: Main
- Area: 1184
- Dimensions: 37x32
Heating
- Central, Electric
Cooling
- Central Air, Electric
Appliances
- Included: Convection Oven, Dishwasher, Dryer, Microwave, Refrigerator
Features
- Breakfast Nook, Ceiling Fan(s), Entrance Foyer, Open Floorplan, Vaulted Ceiling(s), Walk-In Closet(s), Split Plan
- Flooring: Carpet, Tile
- Has fireplace: No
Interior area
- Total structure area: 2,250
- Total interior livable area: 2,250 sqft
Property
Parking
- Total spaces: 2
- Parking features: Attached, Garage Door Opener
- Attached garage spaces: 2
Features
- Stories: 1
- Has private pool: Yes
- Pool features: In Ground
Lot
- Size: 0.28 Acres
Details
- Parcel number: R3232317517011100200
- Zoning: R1A
- Zoning description: Residential
Construction
Type & style
- Home type: SingleFamily
- Architectural style: Contemporary
- Property subtype: Single Family Residence
Materials
- Roof: Shingle
Condition
- New construction: No
- Year built: 2004
Utilities & green energy
- Sewer: Private Sewer
- Water: Public
- Utilities for property: Cable Available, Electricity Available
Community & neighborhood
Location
- Region: Spring Hill
- Subdivision: Spring Hill Unit 17
Other
Other facts
- Listing terms: Cash,Conventional,FHA,VA Loan
- Road surface type: Paved
Price history
| Date | Event | Price |
|---|---|---|
| 10/25/2024 | Sold | $370,000-2.4%$164/sqft |
Source: | ||
| 9/21/2024 | Pending sale | $379,000$168/sqft |
Source: | ||
| 9/20/2024 | Listed for sale | $379,000+80.5%$168/sqft |
Source: | ||
| 12/3/2011 | Listing removed | $210,000$93/sqft |
Source: REMAX Marketing Specialists #2128053 Report a problem | ||
| 7/1/2011 | Price change | $210,000-0.9%$93/sqft |
Source: REMAX Marketing Specialists #2128053 Report a problem | ||
Public tax history
| Year | Property taxes | Tax assessment |
|---|---|---|
| 2024 | $1,849 +5.7% | $146,399 +3% |
| 2023 | $1,750 +6.5% | $142,135 +3% |
| 2022 | $1,644 +1.7% | $137,995 +3% |
Find assessor info on the county website
Neighborhood: 34608
Nearby schools
GreatSchools rating
- 3/10Explorer K-8Grades: PK-8Distance: 1.3 mi
- 4/10Frank W. Springstead High SchoolGrades: 9-12Distance: 1.5 mi
Schools provided by the listing agent
- Elementary: Explorer K-8
- Middle: Fox Chapel
- High: Springstead
Source: HCMLS. This data may not be complete. We recommend contacting the local school district to confirm school assignments for this home.
Get a cash offer in 3 minutes
Find out how much your home could sell for in as little as 3 minutes with a no-obligation cash offer.
Estimated market value
$353,300
Get a cash offer in 3 minutes
Find out how much your home could sell for in as little as 3 minutes with a no-obligation cash offer.
Estimated market value
$353,300


