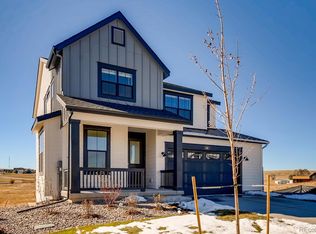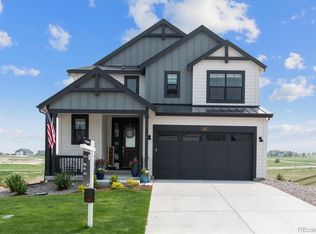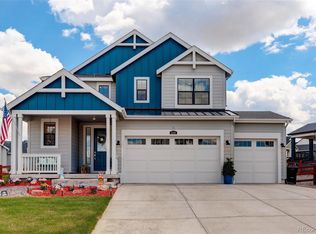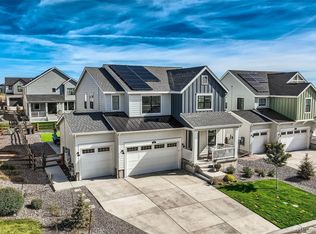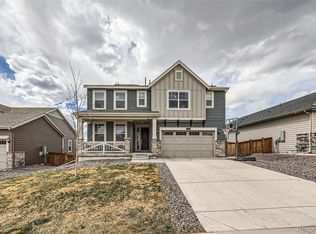Why wait on new construction and all those additional hidden expenses—all of the beautiful landscaping, stone patio & sprinkler systems have been installed so you don't have to! This beautifully upgraded home is move-in ready and packed with designer details! Built in 2020 and set on a premium 7,884 sq ft lot backing to open space, this 4-bedroom, 4-bathroom home features a large three-car garage, a full finished walkout basement, and stunning views of the prairie. Located in the coveted Independence community, you'll enjoy multiple amenities including a pool, a fitness center, walking trails, community garden and parks all in a quiet peaceful neighborhood. Enter through the inviting front porch into the foyer. To your left you'll find an upgraded powder bathroom. Enjoy the open floor plan and all the windows letting through an abundance of natural light and views of the open space. The home features custom shiplap accent walls and upgraded light fixtures throughout. The kitchen is the heart of the home with stainless steel appliances, upgraded cabinets, granite countertops and a large island. There is a bonus room that can be used as a butlers kitchen/office and a large pantry. The dining and family rooms are large, spacious and great for entertaining. The family room includes motorized shades on the windows too! The spacious primary suite features a luxurious 5-piece bath and custom closet organizers. There are three additional bedroom and a custom laundry room. Downstairs you'll find a fully finished walkout basement featuring durable luxury vinyl floors, a home theater, rec room, office, exercise room and another bathroom! Newer roof, replaced in August 2023 with class 3 impact resistant shingles. This will lower your insurance cost! The home also features solar panels for energy efficiency and cost savings. Don't miss this one and schedule your private showing today!
For sale
Price cut: $10K (12/3)
$689,000
1126 Williams Loop, Elizabeth, CO 80107
4beds
3,050sqft
Est.:
Single Family Residence
Built in 2020
7,884 Square Feet Lot
$-- Zestimate®
$226/sqft
$-- HOA
What's special
- 42 days |
- 465 |
- 26 |
Zillow last checked: 8 hours ago
Listing updated: December 03, 2025 at 10:36am
Listed by:
Alex Morales 720-841-0200 amorales@colorado.edu,
HomeSmart Realty
Source: REcolorado,MLS#: 5002165
Tour with a local agent
Facts & features
Interior
Bedrooms & bathrooms
- Bedrooms: 4
- Bathrooms: 4
- Full bathrooms: 1
- 3/4 bathrooms: 1
- 1/2 bathrooms: 2
- Main level bathrooms: 1
Bedroom
- Description: This Primary Suite Is Your Place To Relax At The End Of The Day! This Large Room Has Space For Big Furniture And A Seating Area. The Ensuite Primary Bath Is Spacious.
- Features: Primary Suite
- Level: Upper
- Area: 234 Square Feet
- Dimensions: 18 x 13
Bedroom
- Description: The First Of The Three Secondary Bedrooms In The Upper Level Has A Ceiling Fan And Great Space. Currently Used As An Baby Nursery!
- Level: Upper
- Area: 130 Square Feet
- Dimensions: 13 x 10
Bedroom
- Description: The Second Of The Three Secondary Bedrooms In The Upper Level Has A Modern Ceiling Fan And Will Make Your Guests Never Want To Leave.
- Level: Upper
- Area: 143 Square Feet
- Dimensions: 13 x 11
Bedroom
- Description: The Third Of The Three Secondary Bedrooms In The Upper Level. Has A Ceiling Fan And Spacious Enough For A Teenager.
- Level: Upper
- Area: 143 Square Feet
- Dimensions: 13 x 11
Bathroom
- Description: The Powder Room On The Main Level Is Wonderful For Guests!
- Features: Primary Suite
- Level: Main
- Area: 30 Square Feet
- Dimensions: 6 x 5
Bathroom
- Description: The Ensuite Primary Spa Bath Has Dual Sinks, A Large Walk In Closet With Professional Closet Systems Installed! A Separate Loo Room And A Large Walk In Shower!
- Features: En Suite Bathroom
- Level: Upper
- Area: 72 Square Feet
- Dimensions: 9 x 8
Bathroom
- Description: The 2 Room Hall Bath Is Great For Multiple People/Kids To Use At The Same Time. The Front Room Has Dual Sinks So Two Can Use At One And The Second Back Room Has The Tub & The Loo!
- Level: Upper
- Area: 65 Square Feet
- Dimensions: 13 x 5
Bathroom
- Description: Wonderful Half Bath In Basement With Modern Vanity And Mirror. Enough Space For Small Shower Can Be Added In Future If Needed.
- Level: Basement
- Area: 45 Square Feet
- Dimensions: 9 x 5
Bonus room
- Description: This Tech Room/Butler's Pantry Is Off Of The Kitchen. It Has Upper And Lower Cabinets For Storage And Space For Crafting Or Use As An Office. The Pantry Opens Off Of This Bonus Room.
- Level: Main
- Area: 48 Square Feet
- Dimensions: 6 x 8
Dining room
- Description: The Dining Area Is Between The Kitchen & The Family Room. Space For A Large Table To Seat 8-10. A Door Leads Out To The Large Covered Deck With Room For Dining, Seating And Grilling. Stairs Lead Down To The Yard And Covered Patio Below.
- Level: Main
- Area: 160 Square Feet
- Dimensions: 16 x 10
Exercise room
- Description: Area Off Of Basement Office Currently Being Used As An Exercise Room. Can Also Be Used As The Office If More Privacy Is Needed!
- Level: Basement
- Area: 72 Square Feet
- Dimensions: 9 x 8
Family room
- Description: The Large Family Room Has Large Windows Overlooking The Private Open Space Behind The Home. Motorized Shades On The Windows. Lots Of Room And Wonderful For Entertaining.
- Level: Main
- Area: 252 Square Feet
- Dimensions: 18 x 14
Family room
- Description: Large Space In Basement Next To Theater Room And Currently Used As Family Rec Room. Has A Ceiling Fan And Is Large Enough To Fit A Pool Table Or Indoor Table Tennis.
- Level: Basement
- Area: 220 Square Feet
- Dimensions: 20 x 11
Kitchen
- Description: The Kitchen Is Large And Open To Both The Family Room And The Dining Area.The Kitchen Features Stainless Steel Appliances, Upgraded Cabinets, Granite Countertops, A Large Island, A Pantry, And Lots Of Cupboards And Counter Space. All With Views Of The Open Space Behind The Home.
- Level: Main
- Area: 208 Square Feet
- Dimensions: 16 x 13
Laundry
- Description: No Hauling Baskets Of Clothes Up And Down The Stairs With This Upper Level Laundry Room. It Is Large With 2 Upper Cabinets And 3 Custom Shelves!
- Level: Upper
- Area: 66 Square Feet
- Dimensions: 11 x 6
Media room
- Description: Home Theater Room In Basement! It Is Wired For Dolby Atmos Surround Sound With 4 In Ceiling Speaker And 4 Wall Mounted Speakers. Large Room And Great For Entertaining Or Family Movie Nights!
- Level: Basement
- Area: 234 Square Feet
- Dimensions: 18 x 13
Mud room
- Description: The Mudroom Has A Bench And Hooks For Coats As You Enter The Home From The 3 Car Garage.
- Level: Main
- Area: 15 Square Feet
- Dimensions: 5 x 3
Office
- Description: Area Next To Rec Room Currently Being Used As An Office.
- Level: Basement
- Area: 100 Square Feet
- Dimensions: 10 x 10
Heating
- Forced Air
Cooling
- Central Air
Appliances
- Included: Dishwasher, Disposal, Microwave, Range, Refrigerator, Self Cleaning Oven
Features
- Built-in Features, Ceiling Fan(s), Eat-in Kitchen, Entrance Foyer, Granite Counters, High Ceilings, High Speed Internet, Kitchen Island, Open Floorplan, Pantry, Primary Suite, Radon Mitigation System, Smart Thermostat, Smoke Free, Sound System, Walk-In Closet(s), Wired for Data
- Flooring: Carpet, Tile, Vinyl
- Windows: Double Pane Windows, Window Coverings
- Basement: Finished,Full,Interior Entry,Sump Pump,Walk-Out Access
Interior area
- Total structure area: 3,050
- Total interior livable area: 3,050 sqft
- Finished area above ground: 2,156
- Finished area below ground: 894
Video & virtual tour
Property
Parking
- Total spaces: 3
- Parking features: Concrete, Dry Walled, Insulated Garage
- Attached garage spaces: 3
Features
- Levels: Two
- Stories: 2
- Patio & porch: Covered, Deck, Front Porch, Patio
- Exterior features: Balcony, Lighting, Rain Gutters, Smart Irrigation
- Fencing: Full
- Has view: Yes
- View description: Meadow, Mountain(s)
Lot
- Size: 7,884 Square Feet
- Features: Irrigated, Landscaped, Level, Master Planned, Open Space, Sprinklers In Front, Sprinklers In Rear
Details
- Parcel number: R121330
- Special conditions: Standard
Construction
Type & style
- Home type: SingleFamily
- Property subtype: Single Family Residence
Materials
- Frame, Wood Siding
- Foundation: Slab, Structural
- Roof: Composition
Condition
- Updated/Remodeled
- Year built: 2020
Details
- Builder model: Evans- Extended Fam Rm & 3rd Garage
- Builder name: Lennar
Utilities & green energy
- Sewer: Public Sewer
- Water: Public
- Utilities for property: Cable Available, Electricity Connected, Internet Access (Wired), Natural Gas Connected
Green energy
- Energy efficient items: Appliances, HVAC, Insulation, Lighting, Thermostat, Windows
Community & HOA
Community
- Security: Carbon Monoxide Detector(s), Smart Cameras, Smart Locks, Smoke Detector(s), Video Doorbell
- Subdivision: Independence
HOA
- Has HOA: Yes
- Amenities included: Clubhouse, Fitness Center, Garden Area, Park, Playground, Pool, Spa/Hot Tub, Trail(s)
- Services included: Road Maintenance, Snow Removal
- HOA name: Independence Metro District
- HOA phone: 303-662-1999
Location
- Region: Elizabeth
Financial & listing details
- Price per square foot: $226/sqft
- Tax assessed value: $580,900
- Annual tax amount: $5,862
- Date on market: 10/31/2025
- Listing terms: Cash,Conventional,FHA,VA Loan
- Exclusions: Stainless Steel Lg Clothes Washer And Dryer. Wall Mounted 85 Inch Sony Tv And Wall Mount In Basement Home Theater Room. Definitive Technology Rear Wall Mounted Surround Speakers(In Ceiling And In Wall Speakers Are Included). Wall Mounted 77 Inch Sony Oled Tv And Wall Mount In Main Floor Family Room. Wall Mounted 75 Inch Sony Led Tv And Wall Mount In Master Bedroom. Wall Mounted 55 Inch Samsung Tv And Wall Mount In Additional Bedroom. Large Wall Mounted Mirror In Master Bedroom. Wall Mounted Mirror In Foyer. Book Racks In Baby Nursery Room. Ceiling Mounted Storage Rack In Garage. Tire Racks In Garage. All Curtains, Curtain Rods And Mounted Hardware. Stainless Steel Lg Refrigerator In Garage. Wall Mounted Decor Racks In Basement Bathroom. All Wall Mounted Art And Decor Frames And All Owners Personal Property.
- Ownership: Agent Owner
- Electric utility on property: Yes
- Road surface type: Paved
Estimated market value
Not available
Estimated sales range
Not available
Not available
Price history
Price history
| Date | Event | Price |
|---|---|---|
| 12/3/2025 | Price change | $689,000-1.4%$226/sqft |
Source: | ||
| 10/31/2025 | Listed for sale | $699,000+13.7%$229/sqft |
Source: | ||
| 8/4/2023 | Sold | $615,000+18.2%$202/sqft |
Source: | ||
| 11/25/2020 | Sold | $520,400$171/sqft |
Source: Public Record Report a problem | ||
Public tax history
Public tax history
| Year | Property taxes | Tax assessment |
|---|---|---|
| 2024 | $5,372 +13.6% | $38,920 +9.2% |
| 2023 | $4,729 +7.5% | $35,650 +20.6% |
| 2022 | $4,397 | $29,560 -2.8% |
Find assessor info on the county website
BuyAbility℠ payment
Est. payment
$3,777/mo
Principal & interest
$3278
Property taxes
$258
Home insurance
$241
Climate risks
Neighborhood: 80107
Nearby schools
GreatSchools rating
- 6/10Singing Hills Elementary SchoolGrades: K-5Distance: 2 mi
- 5/10Elizabeth Middle SchoolGrades: 6-8Distance: 5.1 mi
- 6/10Elizabeth High SchoolGrades: 9-12Distance: 5.1 mi
Schools provided by the listing agent
- Elementary: Singing Hills
- Middle: Elizabeth
- High: Elizabeth
- District: Elizabeth C-1
Source: REcolorado. This data may not be complete. We recommend contacting the local school district to confirm school assignments for this home.
- Loading
- Loading

